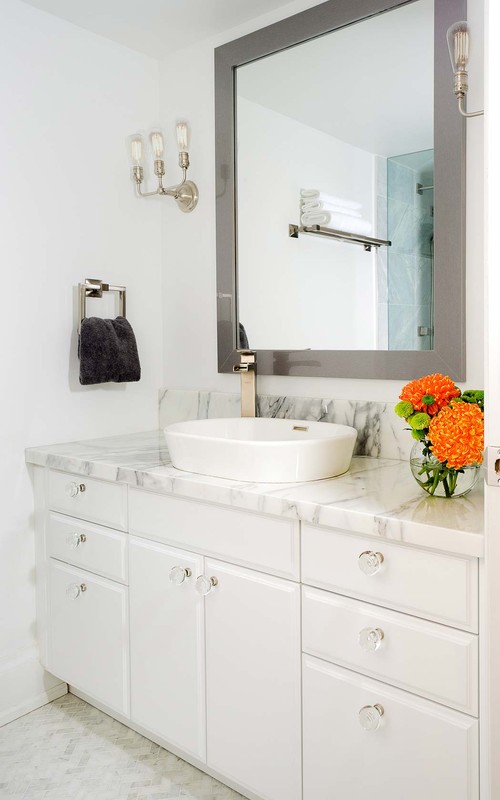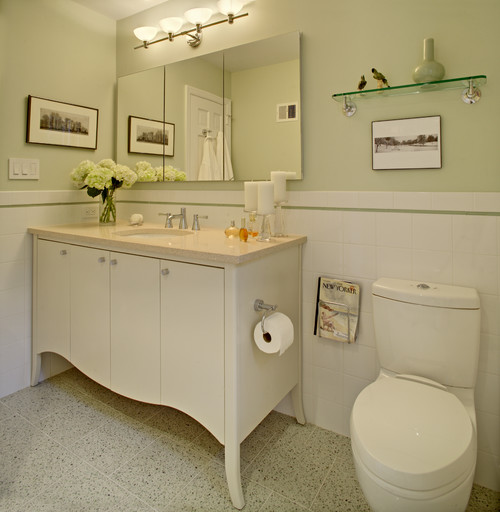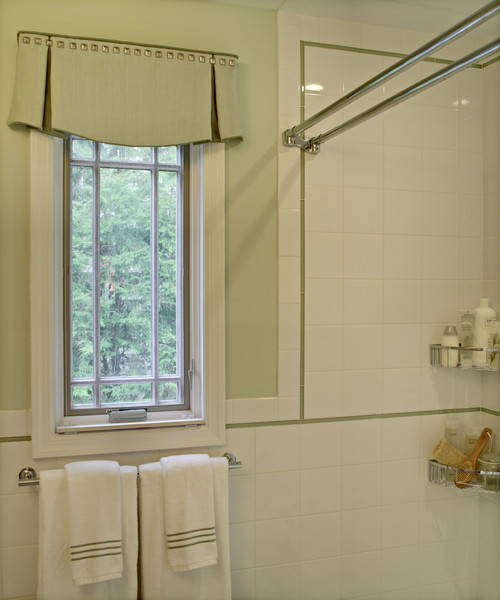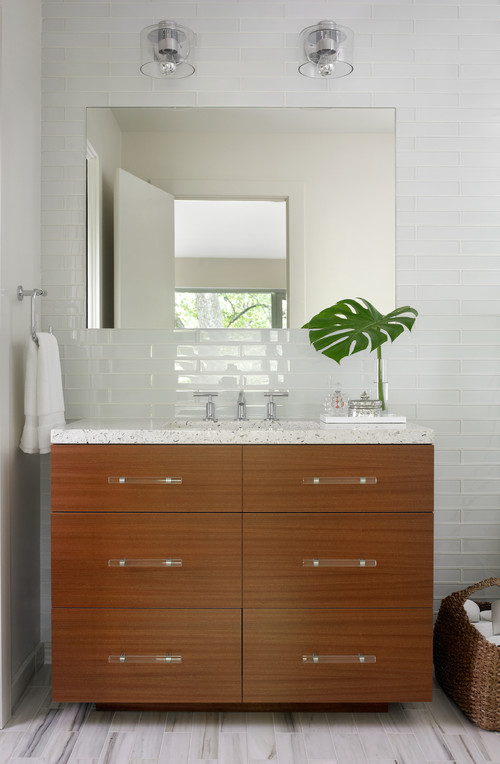Article by: Becky Harris, Houzz
There are more decisions that go into planning a bathroom vanity than you might think. Since January is the month when the most people go in search of the right vanity, we decided to take a closer look at them. In this story we focus on three single-sink vanities designed for three different situations. We chose three fairly modest full bathrooms, ranging from 50 to 74 square feet, and looked at each vanity’s style and dimensions, sinks, faucets, color, materials, hardware, storage, countertops and lighting.
Vanity 1: Eclectic traditional-modern mix in a double-duty bathroom
“This bathroom acts as both the guest bathroom and the powder room in this condo,” says interior designer Jodie Rosen. “The vanity had to do double duty in looking pretty and functioning for a secondary bathroom with storage and counter space.”
Style: The approximately 50-square-foot bathroom mixes elegant traditional elements like the marble countertop and glass knobs with more modern ones like the clean-lined vessel sink, square hand towel holder, mirror and faucet. “It’s fresh- and light-looking while still providing the utility required,” the designer says.
Door style: Raised panel with a beveled edge
Dimensions of vanity: Five feet long by 32 inches high by 18 inches deep
Paint color on vanity: Oxford White in a matte finish, Benjamin Moore
Hardware: Glass knobs, Upper Canada Hardware in Toronto
Sink: Ove by Wetstyle. Vessel sinks change up the height of the vanity. “The overall height of the sink should sit between 34 to 36 inches [from the floor], and if you’re working with a vessel sink, the top of the sink should sit at that height and the countertop height would be subtracted,” Rosen explains. “So a 4-inch-high vessel sink would be at 36-inches high and the countertop would sit at 32 inches high.”
Faucets: Open-top tall fixture
Counter: Statuario marble
Floor: Statuario herringbone mosaic
Backsplash: 7-inch Statuario slab
Mirror: This is a custom mirror. Its sharp lines add a modern touch to the room.
Lighting: These are custom refurbished fixtures. The finish is stainless steel.
Wall color: Oxford White, Benjamin Moore
Challenges: “We had a limited depth we could work with because of the door opening and the subsequent casing,” Rosen says. “The vanity is slightly narrower than standard, and it meant that we had to put the faucet to the side, which was not originally part of the design — it’s an interesting detail that I think makes the bathroom that much more beautiful.”
Rosen advises being mindful of the proportions of each piece. “The hardware sizing, if too large or small, can offset the look dramatically,” she says. “I always like to keep things somewhat monochromatic with the fixed finishes — too much zing can pull your eye drastically away from the overall feel of the space.”
Vanity 2: Transitional and functional for her
In this 55-square-foot bath that was the “hers” half of his-and-hers bathrooms, interior designerTracey Stephens was going for “feminine but not froufrou.” The vanity’s curves accomplish this. “The vanity is rather large for a one-sink configuration, but she wanted lots of countertop space and storage underneath,” Stephens says.
Style: This is the Louis vanity by Waterfall Bathroom Furniture, crafted in custom extra-long dimensions and then customized by a carpenter who turned two awkwardly large doors into four. A gracefully shaped edge along the bottom adds feminine flair and throws a few curves into the room.
Dimensions: 60 inches wide by 24 inches deep by 36 inches high
Vanity paint color: Light Pewter, Benjamin Moore
Special details: Stephens included a holster for a hair dryer inside one of the vanity doors.
Hardware: The designer chose polished chrome, which coordinates with other accessories in the room. The cabinet knobs are the K-11485 Archer by Kohler.
Sink: Stephens chose an undermount sink that gives the countertop a sleek look. The sink is the Loretta undermount by Bates & Bates.
Faucets: Nexus faucet by Toto
Counter: Quartz Reflection 7141 by Caesarstone
Backsplash: A pencil line of glass tile in a color that that picks up on the wall paint breaks up the simple white porcelain 6-by-6-inch square tiles. The square tiles are topped off by a 2-by-6-inch bullnose tile.
Mirror: “More storage was also the reason for three medicine cabinets,” Stephens says. To fill the length of the vanity, the designer used three recessed cabinets ganged together.
Lighting: A three-light sconce over the mirror provides plenty of light for makeup.
Wall color: Thornton Sage, Benjamin Moore
Because the client wanted an extra-long vanity top with a single sink for lots of counter space, the company customized it for her. The problem was, they could only make it in a two-door version.
Challenges: “When the vanity was delivered, as I suspected, the two doors were huge and quite problematic due to the narrowness of the room,” Stephens says. “My awesome cabinetmaker, Jason Aksman of Fine Custom Carpentry, made four smaller doors out of the two.”
Across the room, a valance plays off the curved shape of the vanity. A polished nickel square pyramid nailhead detail picks up the other finishes in the room.
Vanity 3: Clean and contemporary with lots of storage
This is the master bathroom for a husband and wife. “It’s their sanctuary from their four kids,” says interior designer Beth Kooby. “They wanted a clean, contemporary look.” Because there’s no medicine cabinet, the vanity needed to hold all the toiletries the couple needed at the sink and mirror. The bathroom is 74 square feet.
“I custom-designed this to be simple, sleek and not too fussy — because my clients are not — but also elegant,” Kooby says. “I chose a warmer-colored wood to balance the coldness of the marble floor and all the glass in the room.” The style of the vanity also coordinates with custom cabinetry in the adjacent master bedroom, creating a pleasing cohesiveness between the two.
Style: Contemporary
Dimensions: Forty-two inches wide by 20 inches deep by 34 inches high
Sink: Kohler Ladena in white
Faucets: Purist line by Kohler
Backsplash: 2-by-12-inch Lucian glass tile in Oxygen Gloss from Ann Sacks
Mirror: Custom
Lighting: Modern sconces in clear glass
Vanity wood: Sapele
Hardware: “I had a dream about this hardware before I found it!” Kooby says. “It’s acrylic with nickel posts, from Matthew Quinn Collection.”
Countertop: Custom concrete with bits of recycled glass, fabricated by Dex Industries. The bits of glass pick up on the glass tile as well as a Starphire glass shower niche.
Challenges: This vanity, with its six drawer fronts and pedestal base, has the look of a contemporary dresser. But of course, with an undermount sink and plumbing hidden behind it, there’s more going on than meets the eye.
“Both of the top drawers have an L-shaped interior to accommodate the sink; the middle section is one front made to look like two separate drawer fronts, with a U-shaped interior to accommodate the plumbing, and the bottom is two separate full drawers,” Kooby explains.
The vanity turned out so beautifully that the clients didn’t want anything mucking it up. “She insisted on a free-standing toilet paper holder so we wouldn’t drill in to the side of the vanity, because it’s so pretty!” Kooby says.





