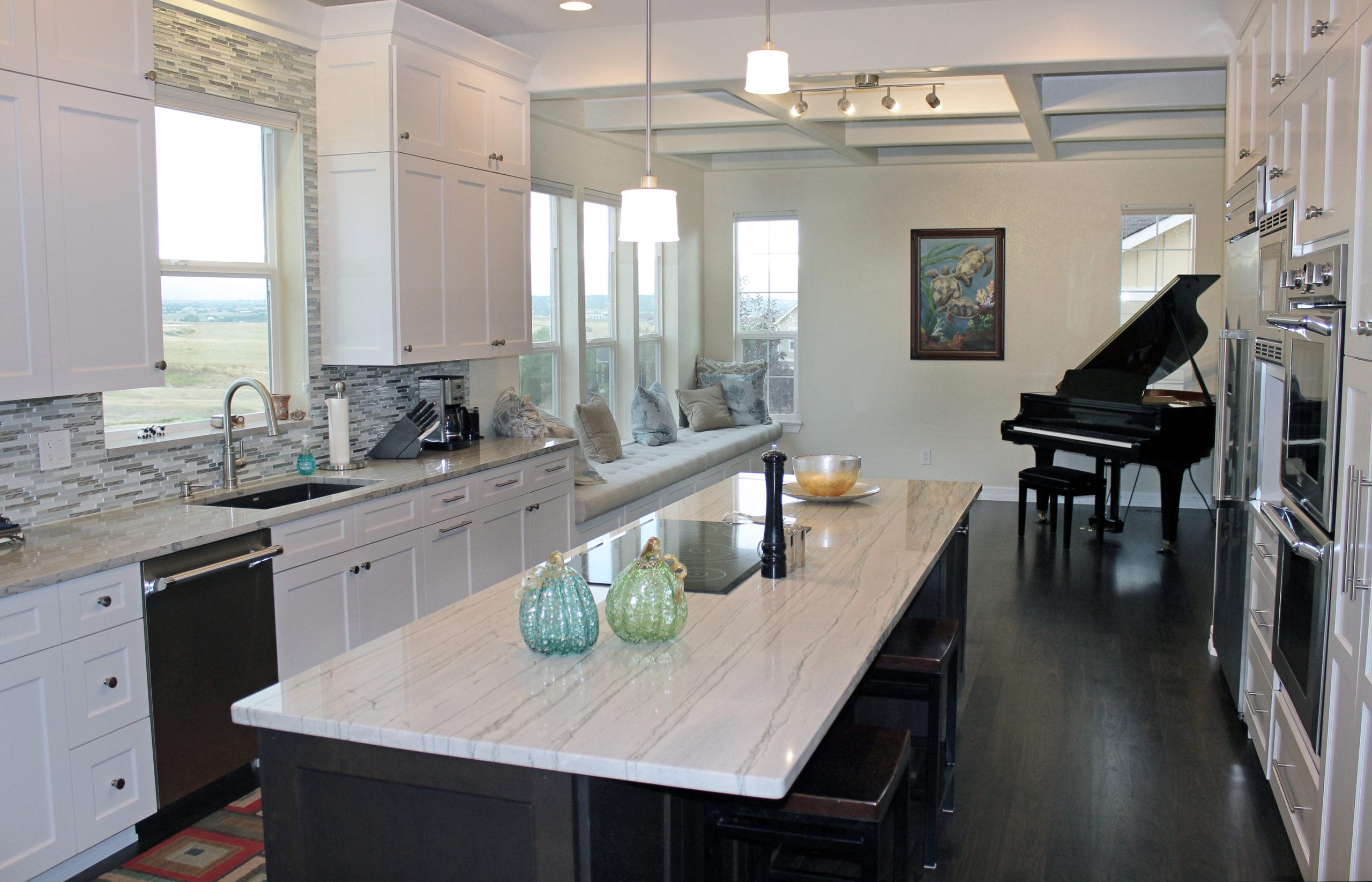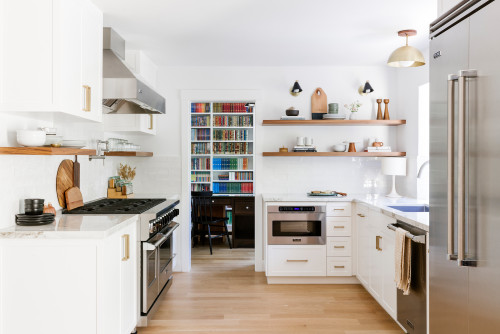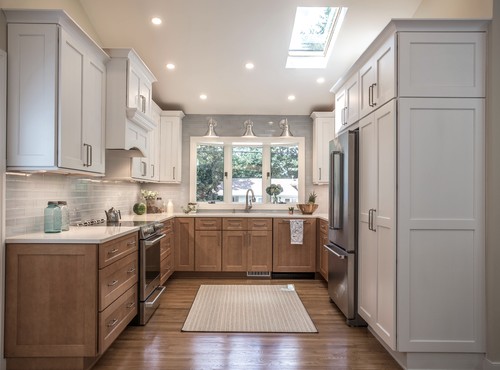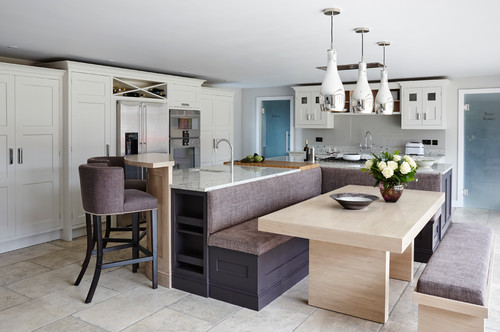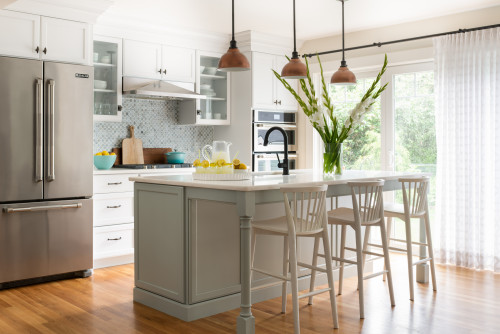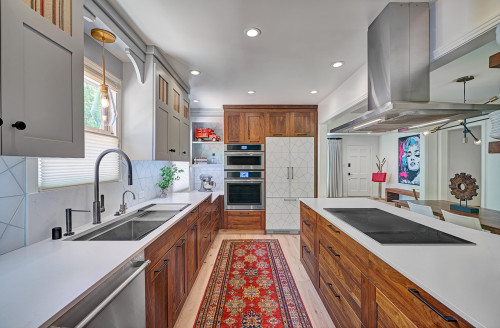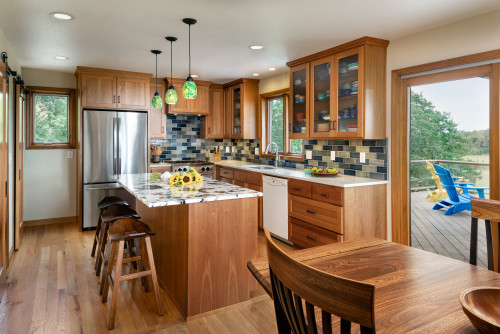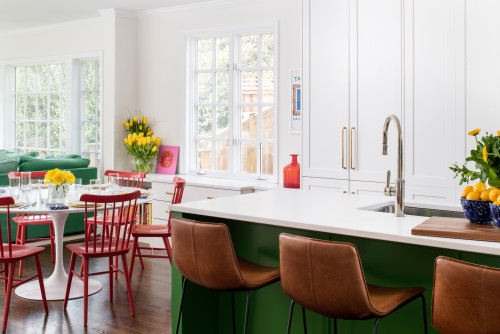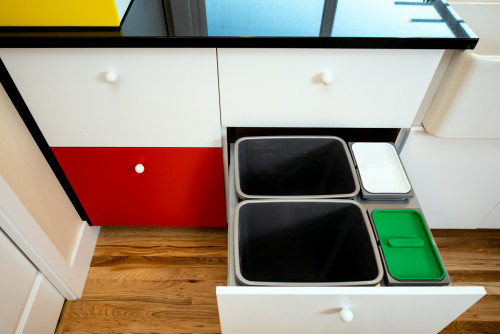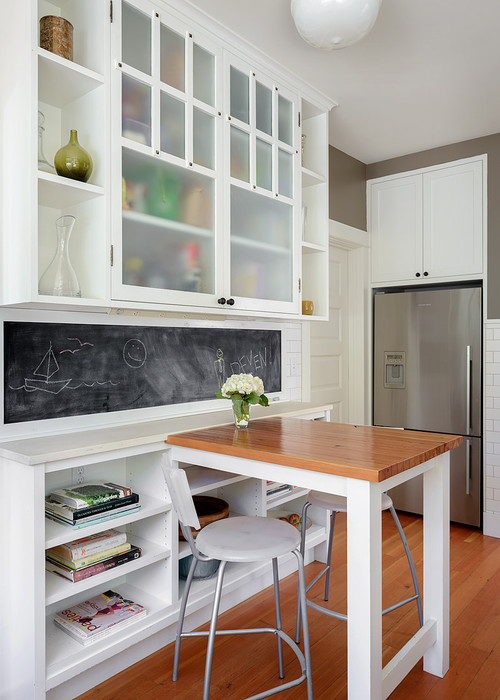This natural stone countertop cleaning and care guide will give you some tips to keep your granite or other stone surfaces looking like new. The natural stone you have purchased is an investment that will give your home or office many years of beautiful service. Natural stone surfaces include granite, marble, limestone, travertine, slate, quartzite, sandstone, adoquin, onyx, and more. Simple care and maintenance will help preserve your stone’s beauty for generations to come!
 Travis Rosenbloom
Travis Rosenbloom
How to Organize Kitchen Cabinets and Drawers for Good
First, empty your cabinets and lose what you don’t use. Then follow these steps to keep your kitchen organized
Getting your kitchen storage organized and working well is very satisfying, but it can be hard to know where to begin — especially if you’ve been using your kitchen for a while and are used to its quirks. To help, here’s a quick guide to the best ways to organize your kitchen cabinets and drawers by grouping items by type, storing them near where you use them, and getting rid of what you’re not using.
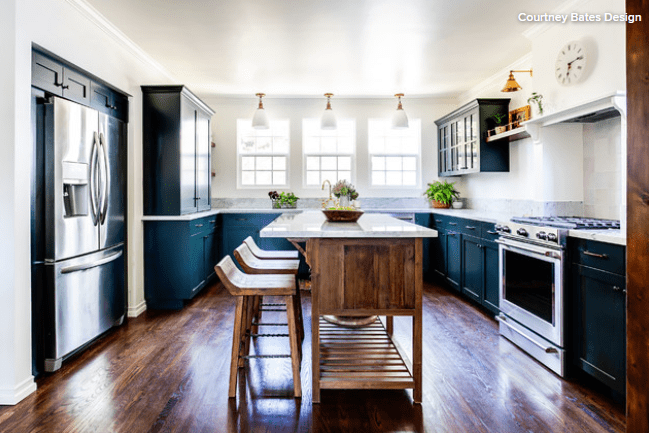
How to Organize Kitchen Cabinets and Drawers
These are the basic steps to organizing your kitchen storage. We’ll go into each one in more detail:
- Empty cabinets and drawers, including pantry food items.
- Sort the cabinet contents by what you want to keep, what to throw away or recycle and what to donate.
- Thoroughly clean all the surfaces of your cabinets and drawers.
- Group all the items you’re going to store in your kitchen by category.
- Plan to place items near where they’ll be used.
- Add baskets, shelf inserts, cabinet racks and any new storage solutions you want to use to keep your kitchen cabinets organized.
- Return everything to cabinets and drawers, prioritizing items by use.
- Enjoy your clean, organized kitchen.
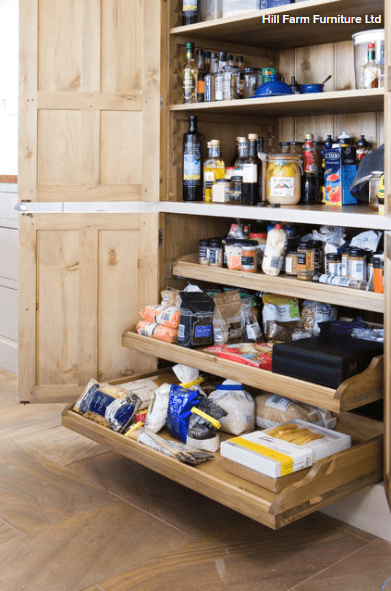
1. Empty Kitchen Cabinets and Drawers
Take everything out of your cabinets at once, or go cabinet by cabinet, and place the contents on a table or countertop.
“Physically handling each item forces you to make decisions about keeping, donating or discarding,” says Karen Duncan, a certified professional organizer out of Ponte Vedra Beach, Florida.

2. Decide What to Keep and What to Part With
The contents of your kitchen cabinets, like many storage cabinets around the house, are likely filled with items that you use often, but they’re also likely filled with even more items that you use rarely, if ever.
Give yourself permission to let go of those unused items. Donate or give away what you can, recycling or throwing out anything you can’t, such as expired pantry items.
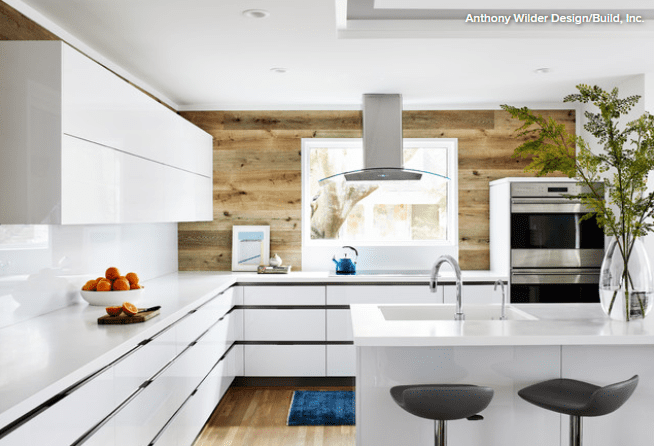
3. Clean Cabinets and Drawers
Now that your cabinets are empty, spend some time getting them really clean before you fill them back up. Wash all surfaces thoroughly with gentle soap and water and allow them to dry completely before restocking. For an extra level of polish, and to make future cleaning easier, you can also add shelf or drawer liners, or replace old ones.
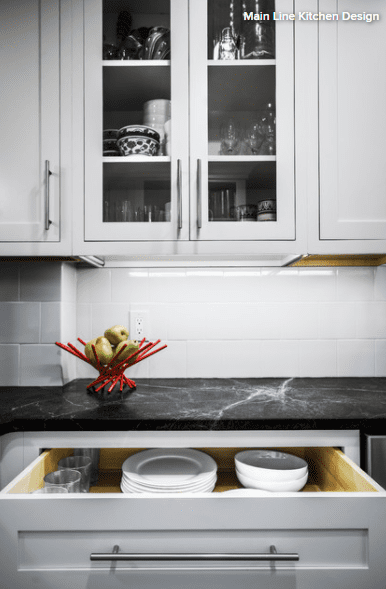
4. Group Items by Use
“Think of your kitchen as functional zones: washing, prepping, cooking on stovetop and baking,” Duncan says.
Group the items or tools you use for each of those tasks together for efficiency. In the pantry, this means grouping food types by category: cooking, baking, snacks and breakfast,or whichever grouping technique works best for your lifestyle.
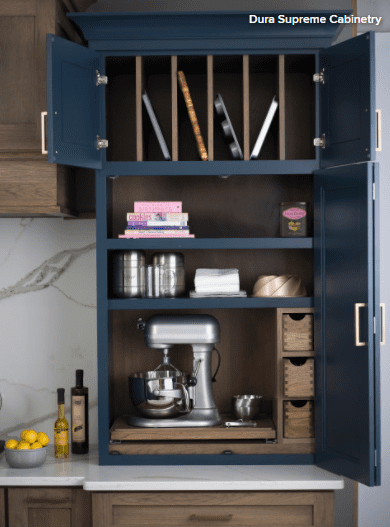
5. Place Things Near Where They’re Used
Once you’ve grouped your items, plan to place them in cabinets or drawers close to where their function is performed.
In the panty, place the foods that you use most often in the easiest-to-reach places. (One possible exception: “If you think you eat too many snacks, put those up high so you don’t see them as often, and it’s more of a to-do to get them,” says Tori Cohen, an organizing and decluttering specialist in New York City.)
While you’re working out what to store in each cabinet or drawer, Duncan suggests placing temporary labels made of blue painter’s tape on the cabinet or drawer where each group is going. This will help you get a sense of how your storage plan is shaping up and simplify making adjustments as you go.
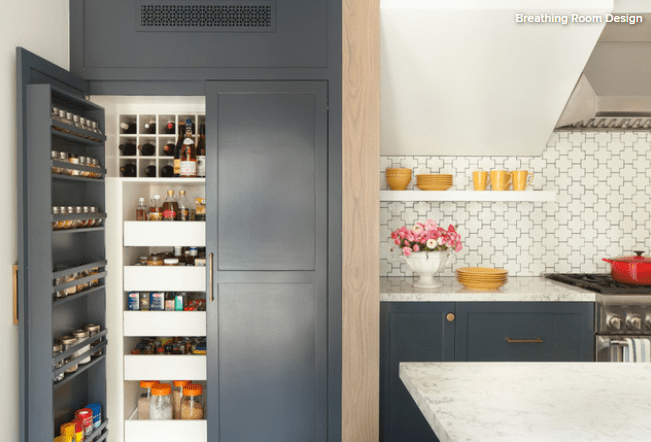
6. Consider New Kitchen Cabinet Organizers
Once you have determined where you’d like to store everything, look for places where your kitchen cabinets and drawers could benefit from additional organization and storage tools. Some ideas to consider:
Roll-out shelves. Extra-deep lower cabinets benefit from roll-out shelves, either custom-made or purchased from a kitchen or organizing store. The shelves will allow you to easily see the cabinet’s entire contents — even what’s at the very back.
Baskets and storage containers. Storage containers and open-topped baskets can be a great way to group like items, especially food.

Drawer pegboard. Pegboard systems, which feature adjustable screw-in dowels to keep plates in place, can be purchased for existing drawers.
The dowels can be moved to accommodate the size of whatever you want to store in the drawer. (Depending on your drawer’s construction, the bottom may need to be reinforced for heavy dishes.)
Cabinet risers and drop-downs. Freestanding cabinet shelves can double your storage by adding another shelf for storage without losing any accessibility.
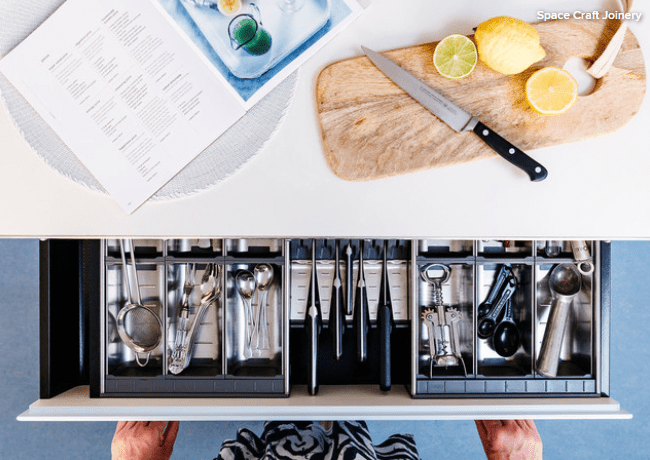
Drawer dividers for kitchen tools. Standard drawer tray inserts work great for silverware, but kitchen tools can be a little more challenging to corral; they’re not uniform in size and not everyone has the same kind. “My best suggestion is [a set of] drawer dividers, and not a tray. That way you can create the sizes of spaces you need,” Cohen says.
Look for adjustable dividers, which can be expanded to fit your kitchen drawers. As you have done with the rest of your organizing, group kitchen tools by type before placing them in drawers.
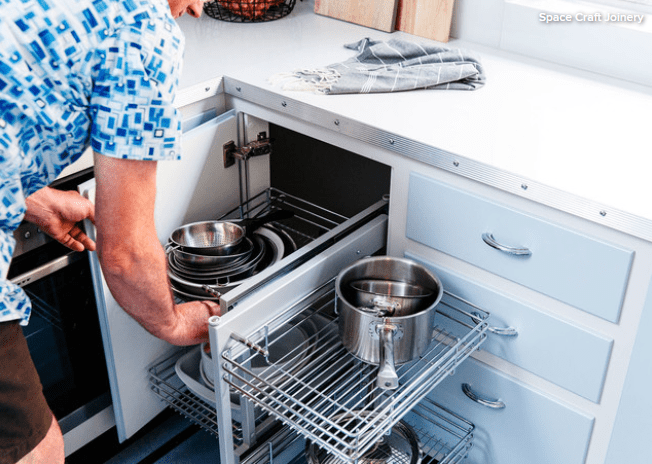
Pan organizer racks. Consider a pan organizer rack, which can be added into an existing cabinet. “That way none of the pans need to sit in one another, and they’re easily accessible,” Cohen says.
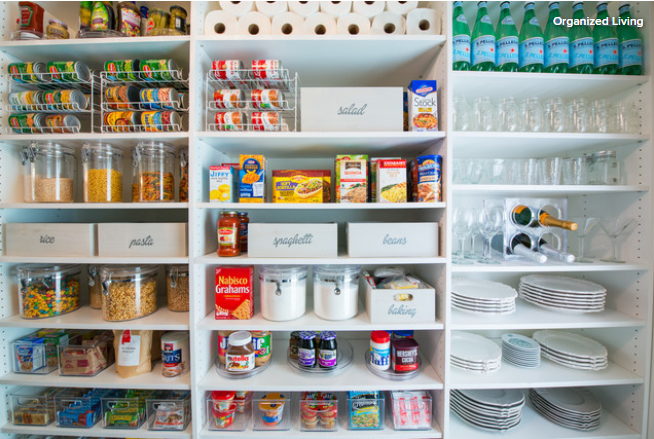
7. Put Everything Away
Put the contents of your kitchen cabinets and drawers in their new homes, prioritizing what you plan to use most in the most accessible spots and placing rarely used items, such as seasonal platters, out of the way. “This is what the top shelves are for,” Cohen says.
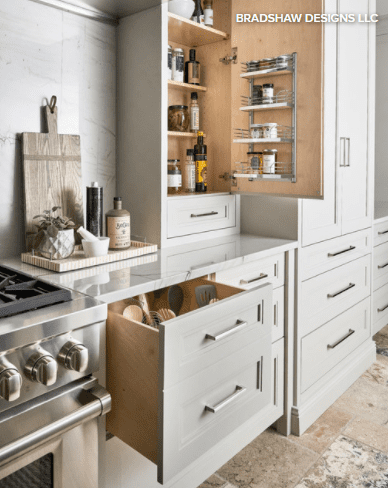
8. Maintain Organized Cabinets
To maintain the organizing system, and to help you or guests quickly identify what is stored where, consider putting a label on the inside of each cabinet indicating the cabinet’s contents. “When you’re running around the kitchen trying to figure out where your roasting pan is, all you should need to do is read these labels,” Cohen says.
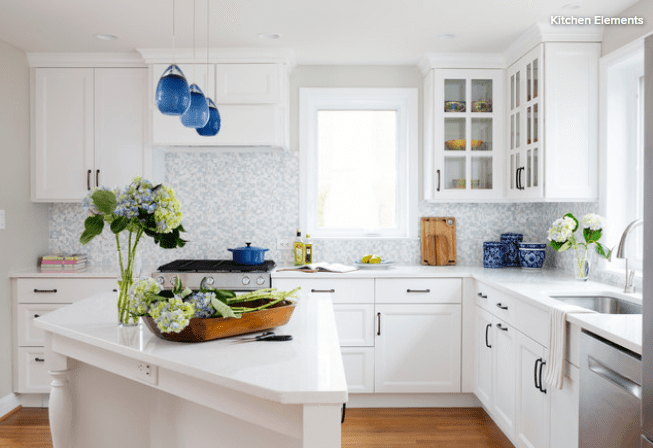
Other Considerations for Organizing Kitchen Cabinets and Drawers
Cabinets versus drawers.
“Shelves are great for taller and odd-shaped items, since shelves tend to be adjustable,” Duncan says. Drawers can be useful for everyday items, including kitchen tools and cutlery. Deep drawers can also be used for baking supplies and pots and pans.
Glass-front cabinets and open shelves. Glass-front cabinets and open shelves provide an opportunity to create an attractive kitchen display. Store your most attractive plates, cups and pots where they can be seen, and try not to stuff the cabinets too full.
If you’d rather not display your kitchenware, peel-and-stick window film can turn transparent cabinet doors translucent. Decorative bins can sit on open shelves, with items stored inside.
Corner cabinets. In areas where items always get pushed to the back and are hard to reach, install turntables, which make it easier to see and access the cabinet’s entire contents.
Alternatively, Cohen suggests using these blind corners for rarely used items, like holiday serveware, or for storing bulk items, like paper towels, that you don’t necessarily need to see in order to grab.
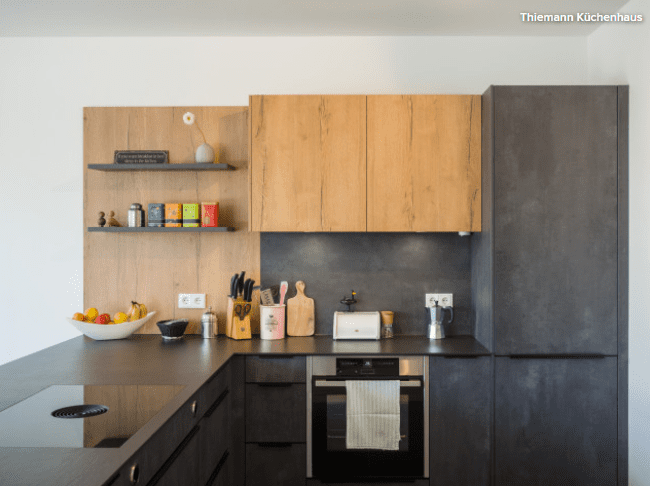
Small kitchens. Duncan and Cohen shared their tips for keeping a small kitchen organized:
- Buy only what you really need.
- Declutter frequently.
- Purchase multi-use items, rather than specialty tools.
- Designate an alternate closet for overflow items.
- Consider a portable prep cart with storage underneath.
Smooth Solutions to Kitchen Counter Corners
The designers of these kitchens found creative ways to ease the transition from counter to walking zone.
Erin Carlyle April 26, 2020. Writing about the cost of renovation and what it takes to remodel. Former Forbes real estate reporter. Fascinated by cool homes, watching the bottom line.
It’s pretty standard for kitchen cabinets to run in a straight line until they meet the end of a wall or the start of a doorway. But sometimes, that isn’t the smoothest route. These six kitchens employ clever alternatives for ending a run of cabinets. Though the solutions vary, each makes the nearby passageway feel a little more smooth. Could this be a solution for your kitchen?
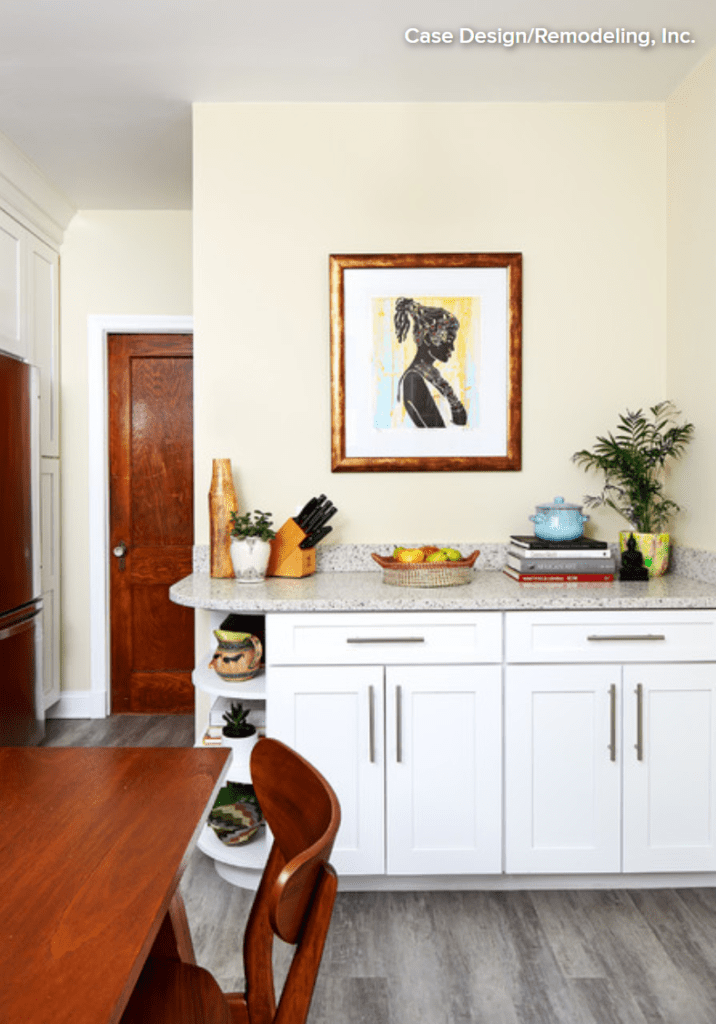
1. Curved Toward Walkway
For this Northwest Washington, D.C., kitchen by Case Architects & Remodelers, the designer gave the countertop a curve to soften the lines and give the space a transitional feel. The curve is also a practical choice because the counter abuts a walkway that heads toward a door. A curve in the pebbled quartz countertop means there’s no sharp corner to hit should you make a misstep.
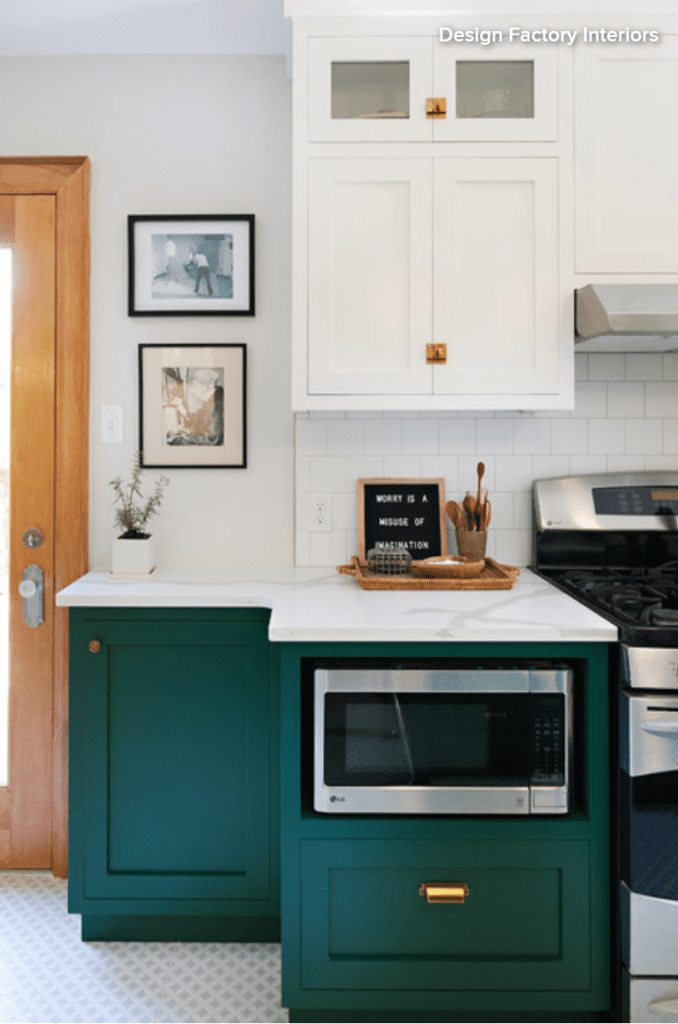
2. Recessed by Door
Another way to pull the counter back from the walkway is to recess it, as Shannon Eckel-Braun of Design Factory Interiors did for this Waterloo, Ontario, kitchen. Instead of a full-depth cabinet abutting the door that leads outside, a 12-inch-deep cabinet creates some breathing room. “I wanted it to be recessed back so you feel like you can smoothly walk around it,” Eckel-Braun says. “I didn’t want the countertops to just end.”
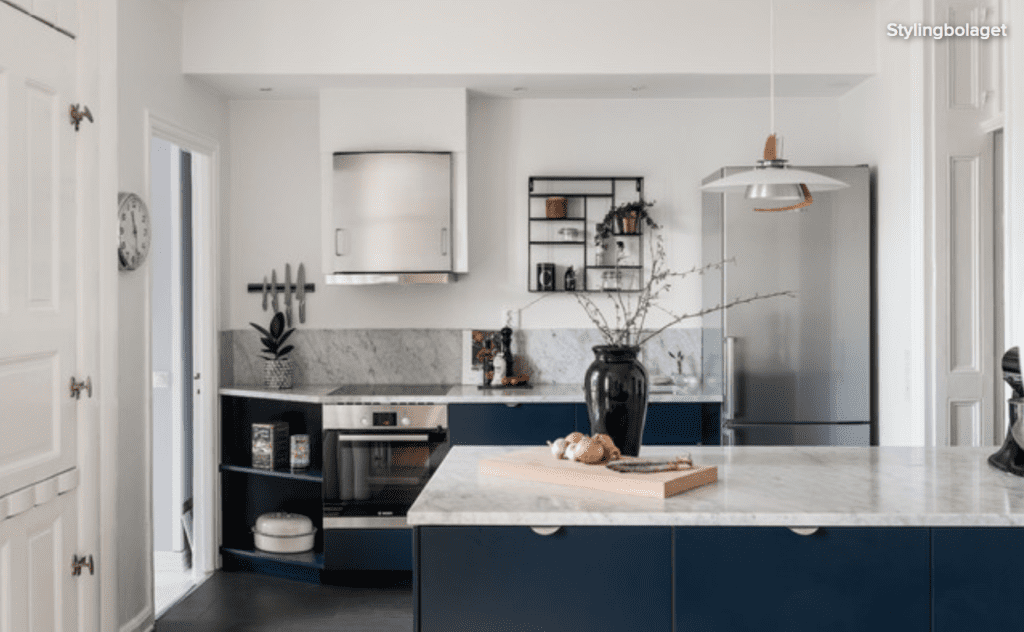
3. Angled by Door
This kitchen in Stockholm, Sweden, by Stylingbolaget has a range that sticks out farther than the doorway wall. One option would have been to stop the run of counter where the range ends.
But the designer found a solution that also adds storage: angling the countertop to the left of the range so it forms a wedge that looks interesting but not awkward. More important, it creates a smooth route in and out of the kitchen. And with the space used for open shelving rather than a traditional closed cabinet, all that space is easily accessed.
Here’s a more traditional way to angle a counter near a doorway: with a corner cabinet. The shape of this end run of cabinets in Oakland, California, by Kitchens by Francis invites you into the room. It also smooths the way out — you can glide right by via an efficient diagonal route.
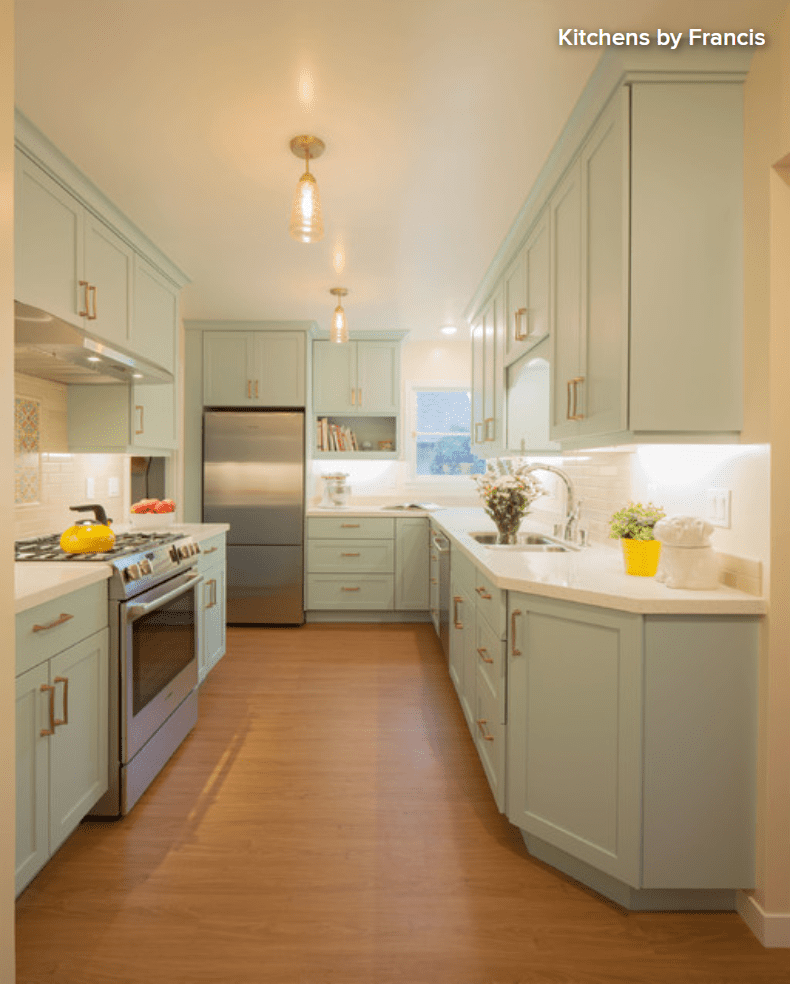
4. Rounded on End of Run
The designer of this kitchen in Hampshire, England, used curves to soften the lines of this long, narrow kitchen. The curve of the tall breakfast table echoes the curve of the cabinet by Lewis Alderson & Co. Both curves distract the eye from the otherwise long, straight shape of the space. The cabinet’s curve also allows space for a walkway around the table.
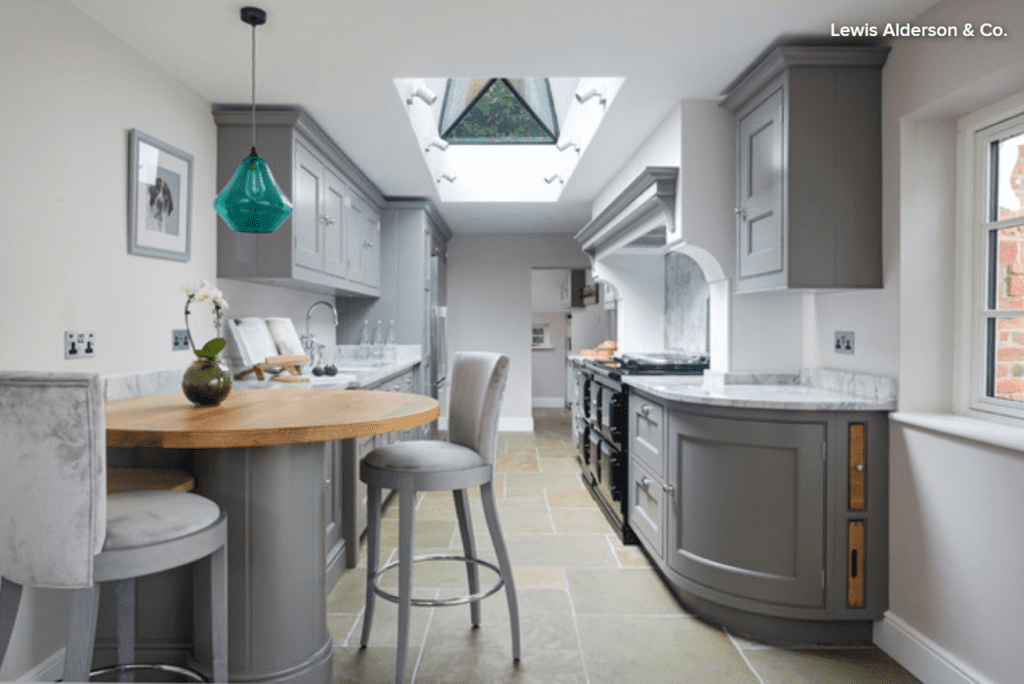
5. Rounded on Island
In this Minneapolis kitchen by Crystal Kitchen + Bath, squared-off cabinets at the perimeter maximize storage, but the curved shape of this island’s end zone offers a practical way to avoid uncomfortable bumps where people tend to hang out. As with the first example in this story, rounding the island adds to the room’s transitional feel, as do the speckled countertops and horizontal bar pulls on the cabinets.
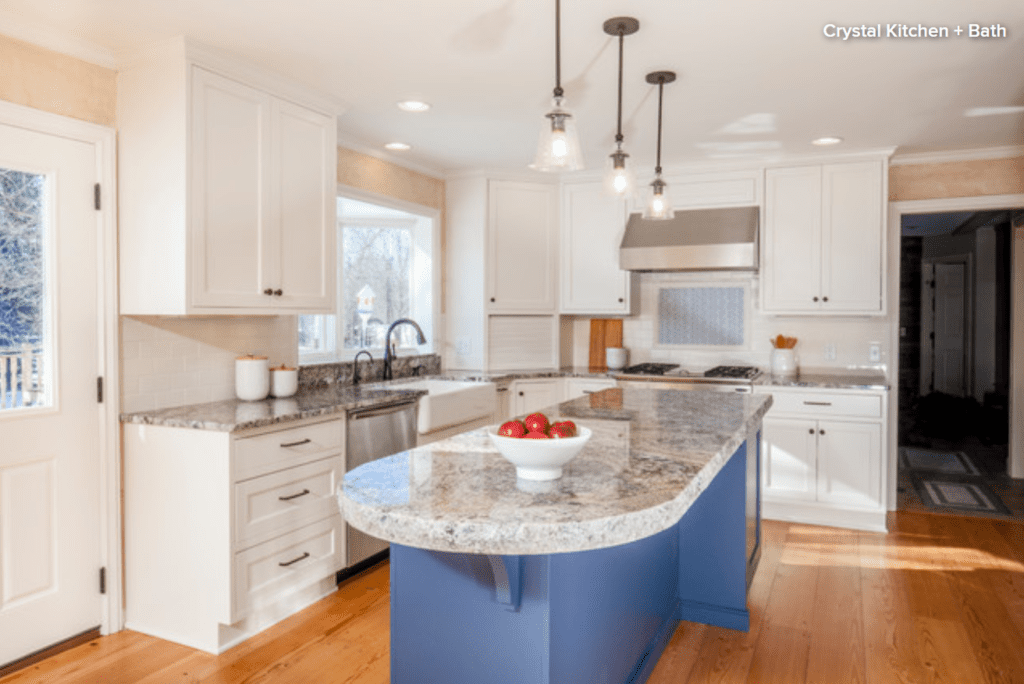
10 Design Tips for Planning a Family Kitchen
When planning a new kitchen, it’s important to consider the requirements of everyone who’ll be using it. For family homes, this means having an adaptable space that can meet your needs and those of your children, both while they’re young and as they grow into teenagers. This is just as important for anyone planning a kitchen who hopes to have children in the future.
A kitchen is not just a place for cooking and eating, it’s also a sociable space for gathering, doing homework and simply spending time together as a family. So, with that in mind, here are 10 design tips to help you plan your ideal family kitchen.
1. Choose the Right Layout
Getting the right layout is essential for any kitchen, but your best possible layout depends on whether you have (or intend to have) children.
The ideal layout also hinges on what sort of environment you want for your kitchen. If you want to create a child-free zone, a peninsula or U-shaped kitchen that closes off access at one end is ideal. This will keep family members clear of the area and out from under your feet. In a busy household, restricting passage in and out of the kitchen in this way can be safer during cooking.
If you prefer to have a bustling, family-centered space, an open-plan arrangement with an L-shaped or island layout that flows into a living area is the best option. With this type of layout, the family can freely access the kitchen, creating a welcoming feel.
2. Create a Safe Prep and Cook Area
Many families prefer an open-plan kitchen. If your does, it’s important to let your designer know this, along with details such as how many people live in your household, the ages of any children, your family’s preferred cooking styles and who typically cooks. This will help them plan a safe and comfortable working environment that accommodates everyone.
For example, if you want a kitchen that allows teenagers to access the fridge or microwave, it’s better to have these appliances on the periphery of the kitchen, so they’re within easy reach but safely away from the cooking zone.
Similarly, a kitchen island with seating at the far end will let you keep an eye on young kids during cooking, but it also safely separates them from the hazards of the food prep and cooking area.
3. Decide How You’ll Use an Island
If you have space for an island, think about the ways you want to use it. An island with seating, for example, makes the kitchen more multipurpose. It becomes a place to eat, study, do homework or relax with a glass of wine once the kids have gone to bed.
An induction cooktop on the island makes it more sociable and enables children to watch and learn as the parents cook. In this kitchen, the sink is on the perimeter behind the cooktop, but it’s staggered to the right rather than directly behind. This staggering means you can check that it’s clear before turning toward it, which is important if you’re carrying a knife or a pan of boiling water, especially if there are children or pets present.
Alternatively, having a sink on the island itself allows easy cleaning up of splashes and spills.
4. Include Work Surfaces at Different Heights
In a food prep zone, it’s best to choose a work surface at a height that’s best for the person who does most of the cooking, but it pays to include work surfaces at different heights too.
For example, an island countertop would be too low to tuck a baby’s high chair under, whereas a breakfast bar might be the perfect height. A breakfast bar could also accommodate older children on stools and be used for doing homework. If there’s space, an adjoining part of the island could also be at a lower level to accommodate a more formal family dining area.
5. Consider Appliance Safety
Safety is key for a family kitchen and care is needed when children and appliances come together.
Some types of appliances are safer than others. Induction ranges are ideal for families because, unlike a gas stove, they have no flame and the surface remains cool during cooking. They also have essential safety locks.
It also pays to raise ovens to eye level so they’re out of reach of small fingers. This can work well for adults too as it saves them from bending down.
Wine fridges and cupboard doors can be locked, while sink cupboards especially should be secured, preventing access to hazardous cleaning fluids.
6. Let Appliances Make Life Easier
Opt for appliances that are designed for convenience to ease the pressures of family life. Choose a dishwasher that sanitizes, thus eliminating the need for a separate baby bottle sterilizer. Similarly, go for a hot water dispenser and a fast-cook oven to save time. An induction range is faster at cooking than a gas one.
Look into the different types of washers and dryers, too — many have features and programs designed to cope with a high turnover of laundry.
7. Opt for Fuss-Free Surfaces
Sticky handprints can be a constant problem with young children, so opt for surfaces and finishes that are less likely to show up smudges. Fingermarks are less visible on a matte surface than a gloss one, and even less so on a textured stone or wood door, so consider this when choosing door and drawer fronts.
When it comes to countertops, look out for materials such as Corian or quartz, which are stain-resistant and durable (but can also be repaired if broken). Similarly, Silestone is non-porous but also antibacterial, making it a popular choice for parents of very young children.
Go for easy-maintenance flooring, too, especially if you have pets as well as children. Ceramic, concrete or porcelain are popular, hard-wearing choices.
8. Ensure Generous Storage
Storage is especially important in a family kitchen, where a place has to be found for child-related items, such as bottles, sterilizers, baby food and bibs, as well as any additional cooking utensils. As your family grows, you’ll also need more food storage, especially if children start to develop a preference for a greater variety of foods.
Plan your storage so that anything dangerous, such as knives, are safely locked away. Similarly, breakables, such as glassware and delicate dishware, should be stored high out of reach.
As children get older, you might want to assign them their own low-level cupboard that they can access. For example, their plastic cups, glasses and plates could be stored in kitchen drawers. Not only will this help your children feel independent, it’s also safer than them trying to climb onto countertops to reach these items in a wall unit. Plus it means they don’t have to rely on you to fetch things on demand.
9. Look to the Future
Plan your kitchen so it accommodates the changing needs of your family. A growing family generates more garbage, so include sufficient bin space in your kitchen plan that’s easily accessible. Also, if you’re eager to teach your children to recycle and compost, install a system like this one to encourage it.
Opt for a fridge and oven that’s large enough to accommodate food for a family of four or more. And factor in enough seating and a big enough table for your growing family, along with space for future school friends or other house guests.
10. Enjoy Your Kitchen
Make sure the kitchen is a fun place where your family enjoys spending time. Include casual seating areas, such as a breakfast bar or adjoining bench, to encourage people to linger. Add in some eye-catching accessories to provide bursts of color, or try a blackboard wall, which is handy for shopping lists, reminders or kids’ art. It might even keep them entertained while you’re cooking.
What’s Popular for Kitchen Islands in Remodeled Kitchens
Homeowners often add or upgrade an island as part of a kitchen renovation, choosing features that make the island both stylish and functional. Cabinet styles, countertops and colors that differ from the rest of the kitchen are commonly used on the island, according to new research from Houzz.
The 2020 U.S. Houzz Kitchen Trends Study gathered information from nearly 2,600 Houzz users who had completed a kitchen remodel or addition in the previous 12 months, were working on one or were planning to start one in the next three months. Read on to find out what homeowners are choosing for their kitchen islands.
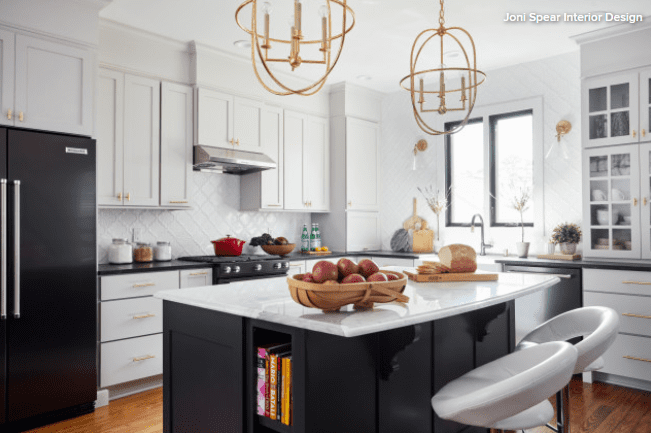
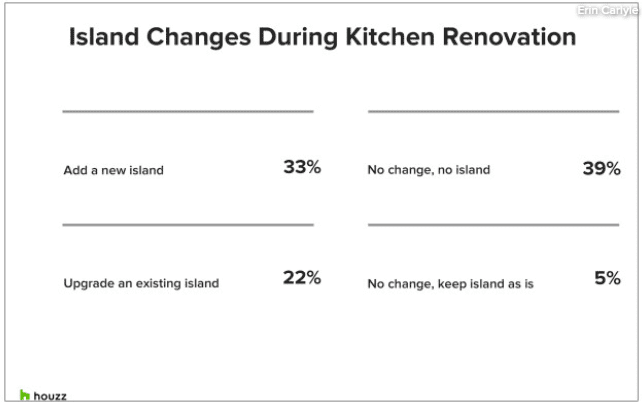
More Than 60% of Renovated Kitchens Feature Islands
Islands remain a mainstay of renovated kitchens, with 61% of upgraded kitchens featuring them. (The numbers in the chart have been rounded down.) One-third of renovating homeowners remodeling their kitchens are adding islands, while others are upgrading an existing island (22%) or simply keeping it as is (5%).
Homeowners who have a kitchen island and completed their kitchen renovation in 2019 said they use their islands for eating (58%), entertaining (49%) and socializing (45%), according to the study.
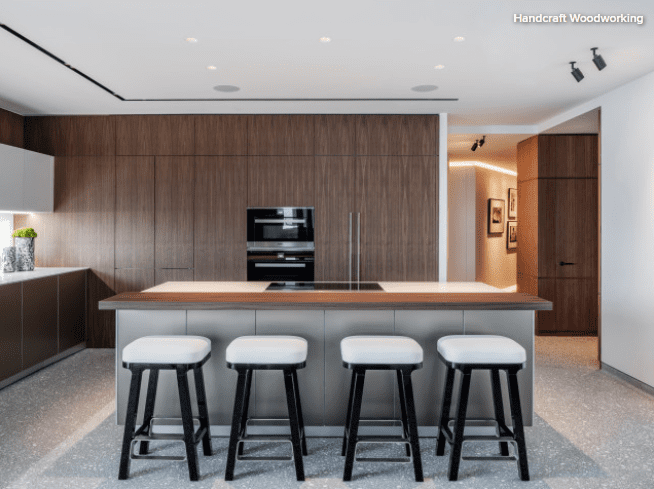
Nearly 2 in 5 Choose a Contrasting Island Cabinet Color
Among renovating homeowners who add or upgrade a kitchen island with storage, 39% select a contrasting color for the island cabinets. Gray is the top choice for contrasting islands (26%), followed by blue (19%), black (11%) and medium-tone wood (11%).
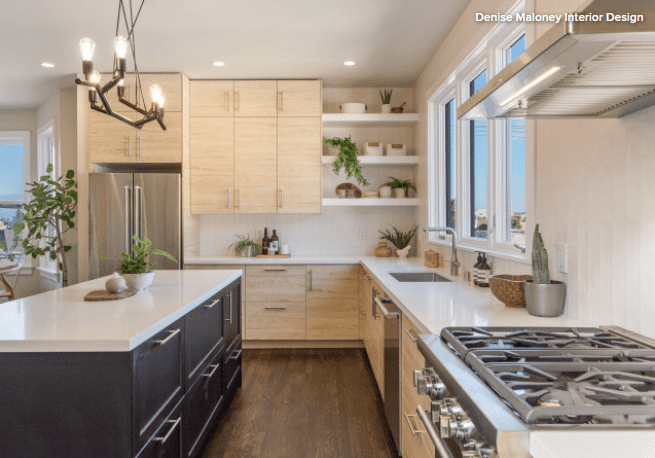
More Than 1 in 10 Choose a Contrasting Cabinet Style for Islands
Among renovating homeowners adding or upgrading a kitchen island with storage, 13% are opting for cabinetry door styles different from the perimeter cabinetry. The most popular contrasting style is flat-panel (31%), followed by louvered (27%) and glass-front (21%).
Notably, Shaker is the island door style for only 6% of renovating homeowners upgrading a kitchen island with storage and choosing a contrasting door style for the island cabinets. Given that Shaker is the most popular door style for cabinets overall, this makes sense.
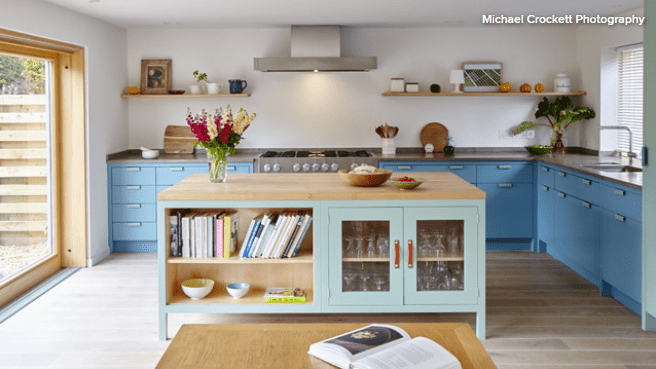
1 in 4 Upgraded Islands Features a Contrasting Countertop Material
More than a quarter (26%) of upgraded kitchen island countertops in renovated kitchens feature a different material from the perimeter counters. The top choice for these contrasting kitchen island counters is butcher block or wood slab (41%), followed by engineered quartz (28%), granite (15%), marble (7%), quartzite (5%) and solid surface (2%).
Nearly 3 in 10 Kitchen Island Counters Have a Contrasting Color
Twenty-nine percent of added or upgraded kitchen island countertops feature a contrasting color in relation to the perimeter counters. Among these, the top contrasting color choice is wood tone (35%), which includes medium wood (21%), light wood (9%) and dark wood (5%). White is the second-most popular contrasting island countertop color (23%), followed by gray (10%) and multicolored (10%).
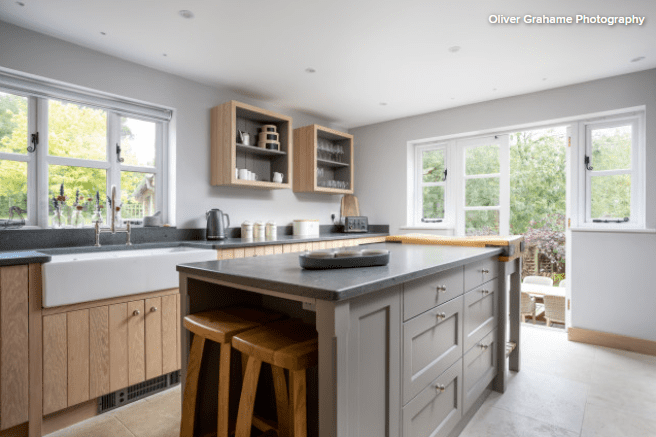
Storage Is a Top Feature of Most Upgraded Kitchen Islands
Almost all renovating homeowners who add or upgrade a kitchen island include at least some storage in it (98%), with cabinets with doors (79%) or drawers (70%) the most popular options.
The majority of upgraded kitchen islands in renovated kitchens are rectangular or square (84%). A smaller share are L-shaped or U-shaped (11%).
A large share (39%) of upgraded kitchen islands are 6 to 7 feet long, while 32% are longer than 7 feet and 29% are less than 6 feet.
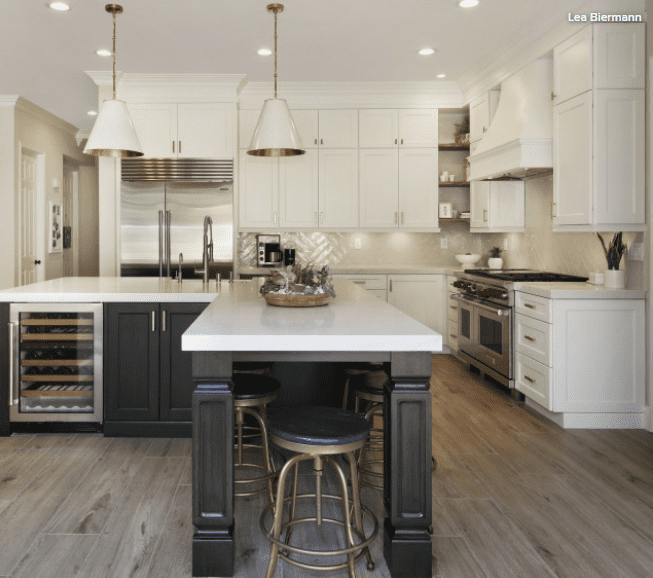
More Than Half of Upgraded Islands Include Appliances
More than half of renovating homeowners (52%) adding or upgrading a kitchen island include a a new appliance in the island. Thirty-two percent of this group include microwaves, followed by dishwashers (31%), garbage disposals (24%) and cooktops (21%).
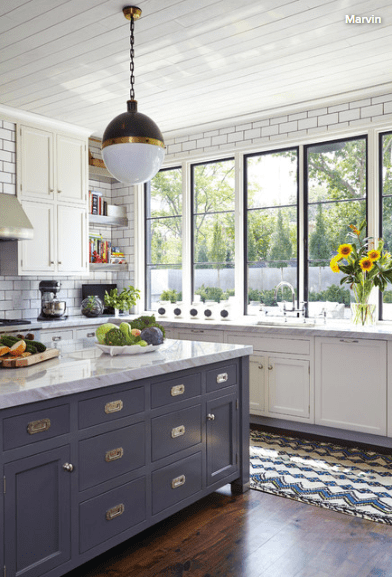
Lighting Above the Island Remains Popular
A majority (92%) of renovating homeowners who add or upgrade a kitchen island install new light fixtures above it. Pendant lights are the No. 1 choice (66%) among this group, followed by recessed lights (32%), a chandelier (11%) and a fixture with a fan (3%).
The 2020 U.S. Houzz Kitchen Trends Study gathered information from 2,598 Houzz users who had completed a kitchen remodel or addition in the previous 12 months, were working on one or were planning to start one in the next three months. The study was fielded between June 19 and July 2, 2019.
Cosentino showcase stunning design at KIPS Bay Decorator Show House in Palm Beach
Discover all the spaces designed using Dekton® and Silestone® by Cosentino.
Cosentino is honored to sponsor the third annual Kips Bay Decorator Show House Palm Beach, a stunning and creative showcase transforming a plantation-style home as told by leading interior designers across the country featuring best-in-class brands — all benefiting the Boys & Girls Clubs of Palm Beach County and the Kips Bay Boys & Girls Club. Dekton and Silestone by Cosentino are part of the stunning designs showcased in the space. www.cosentino.com Learn more about Cosentino and its brands:
Web: https://www.cosentino.com Facebook: https://www.facebook.com/GrupoCosentino/ Instagram: https://www.instagram.com/grupocosentino LinkedIn: https://www.linkedin.com/company/cose…
The Most Popular Styles and Cabinet Choices in Kitchen Remodels
The majority of Houzz users who remodel their kitchens upgrade the cabinets, and they frequently choose white Shaker-style cabinets. Shaker is a good fit in a transitional-style kitchen, which remains the most common choice among homeowners who change their kitchen’s style as part of a renovation.
These insights on how homeowners are choosing to remodel their kitchens are from the 2020 U.S. Houzz Kitchen Trends Study, which gathered information from nearly 2,600 Houzz users who had completed a kitchen remodel or addition in the previous 12 months, were working on one or were planning to start one in the next three months. Here are five trends for kitchen styles and cabinets based on what these homeowners said.
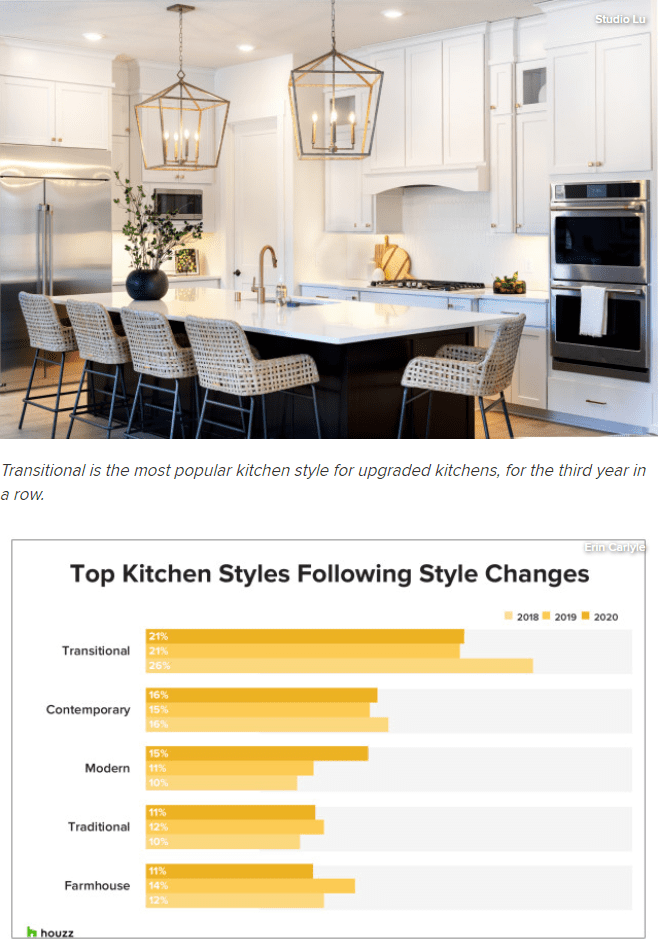
1. Transitional Is Again the Top Kitchen Style
A majority (85%) of renovating homeowners change the style of their kitchen when renovating. And among them, transitional is the most popular look (21%), followed by contemporary (16%), modern (15%) and traditional (11%). Transitional, a blend of contemporary and traditional styles, has been the most popular style for renovated kitchens undergoing a style change for three years in a row.
Farmhouse style, by contrast, has fallen in popularity, this year capturing 11% of kitchen remodels that included a style change, compared with 14% in last year’s study and 12% two years ago. (Farmhouse style also is declining as a choice for renovated master bathrooms.)
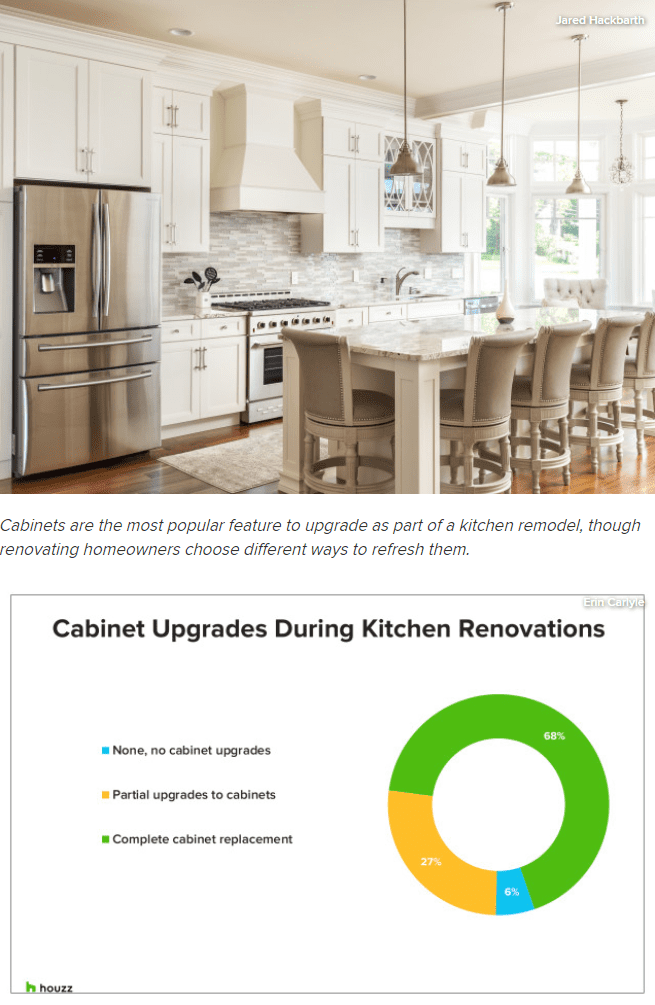
2. Nearly All Renovating Homeowners Upgrade the Cabinets as Part of a Kitchen Remodel
Cabinets are among the most popular features to upgrade as part of a kitchen remodel: Ninety-four percent of renovating homeowners include some work on the cabinets as part of their kitchen projects. The majority (68%) choose to replace all of the cabinets, while 1 in 4 (27%) chooses a partial cabinet upgrade.
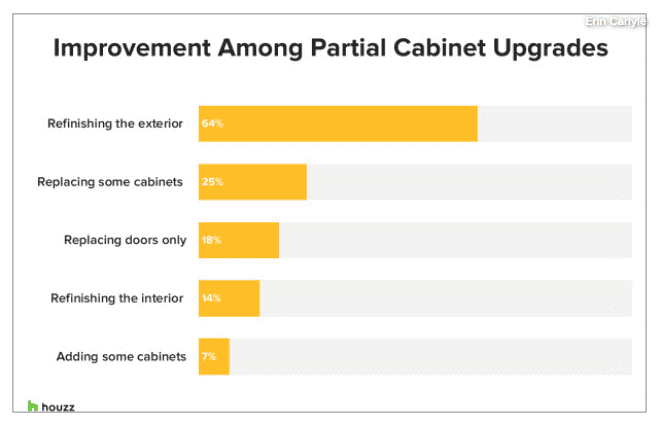
Among homeowners who are only partially upgrading the cabinets, 64% opt to refinish the cabinet exteriors. Twenty-five percent replace some cabinets, while 18% replace only the doors. Refinishing cabinet interiors (14%) or adding cabinets (7%) are other alternatives.
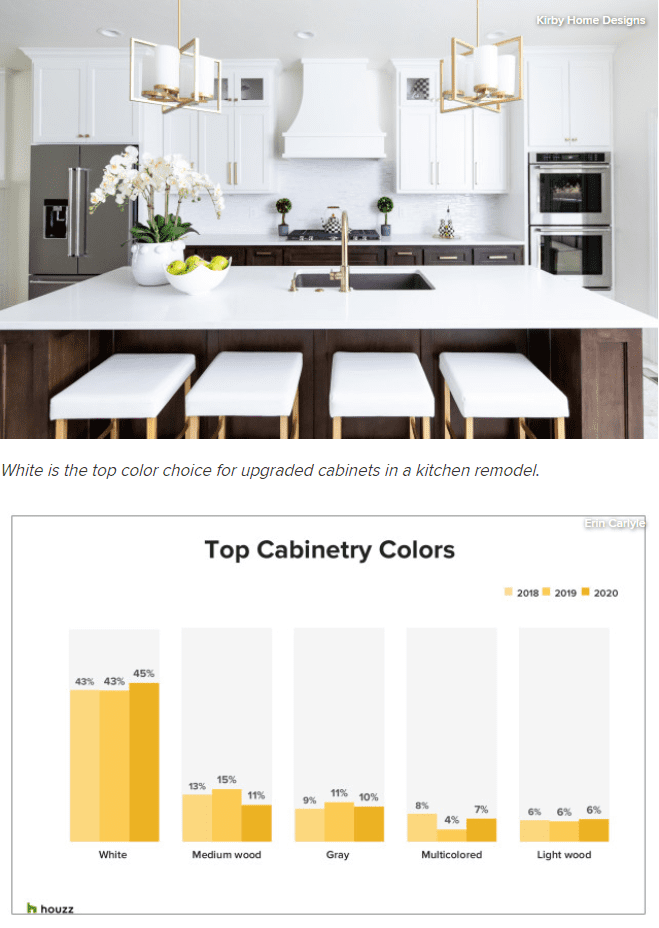
3. White Is the Most Popular Cabinet Color
White kitchen cabinets continue their reign, gracing 45% of renovated kitchens, according to this year’s study. Wood-tone cabinets are the No. 2 choice (22%), with medium wood the most popular of the wood tones. Gray is the third-most-popular color choice for cabinets.
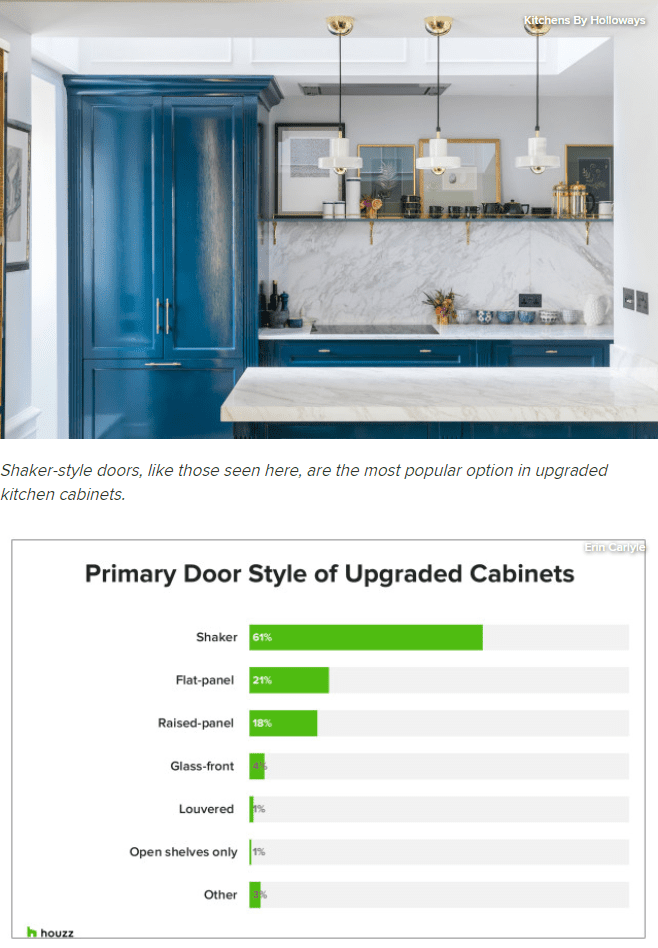
4. Shaker Is the Most Popular Cabinet Door Style
The majority of renovating homeowners who upgrade their kitchen cabinets choose a Shaker door style (61%) for the new cabinetry, with flat-panel (21%) a distant second and raised-panel (18%) the third-most-popular.
The majority of upgraded cabinetry in renovated kitchens is custom (40%) or semi-custom (36%), with stock (12%) and ready-to-assemble (11%) less common.
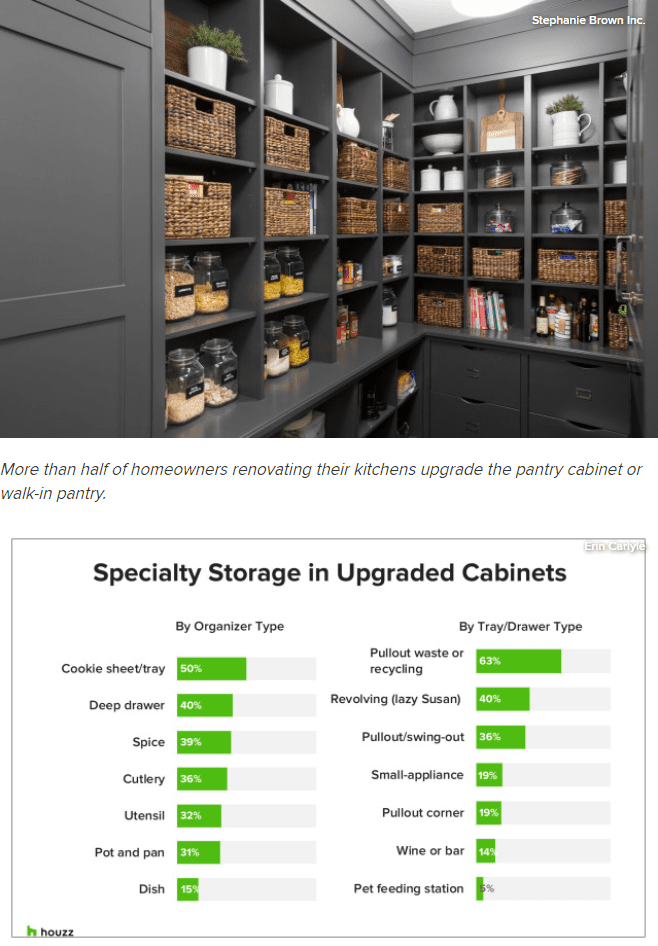
5. Specialized Cabinet Storage Is Popular
Many new cabinets — inside as well as outside the pantry — contain specialty storage. The most popular cabinet organizers are cookie sheet or tray organizers, chosen by 50% of those upgrading their cabinets. The most popular specialty drawer types are pullout waste or recycling drawers (63%), followed by lazy Susans (40%) and pullout or swing-out drawers (36%).
Additionally, more than half of renovating homeowners upgrade their pantry cabinet (45%) or walk-in pantry (7%).
The 2020 U.S. Houzz Kitchen Trends Study gathered information from 2,598 Houzz users who had completed a kitchen remodel or addition in the previous 12 months, were working on one or were planning to start one in the next three months. The study was fielded between June 19 and July 2, 2019.
Discover the new Silestone campaign with Cindy Crawford
Discover the new Silestone Tops on Top campaign with Cindy Crawford
Having premiered in London last September, it is now time for North America to see at first hand a campaign that celebrates beauty and elegance, and the success that can be achieved through
effort, hard work and perseverance.
Cabinetry Care Guide
Cabinetry Care
As with any product constructed of wood, a few moments of care and a little common sense can go a long way in keeping your new cabinets looking their best. Here are a few simple suggestions to make your cabinet care easier.
Floor Care and Cleaning Guide
Floor Care
Regular care and maintenance of your new flooring is a simple way to extend the life and performance of your investment and keep it looking like new for years. Here are some general guidelines to follow for the different flooring types.
