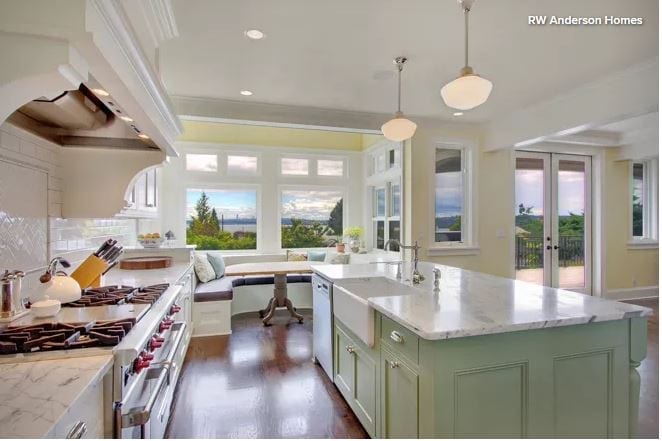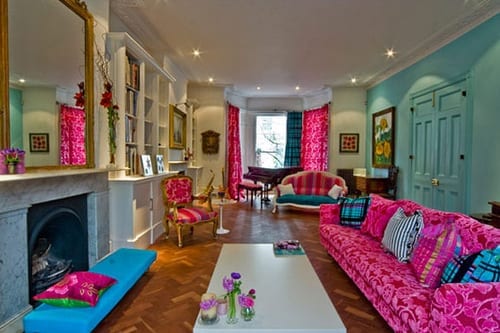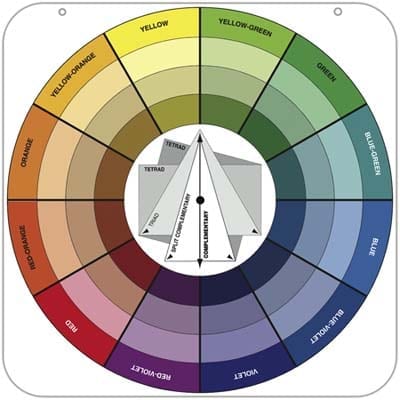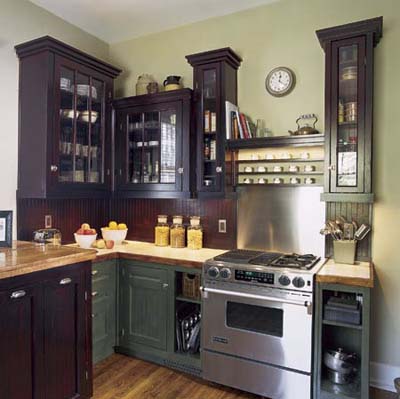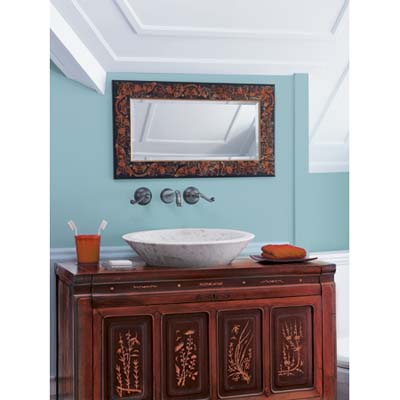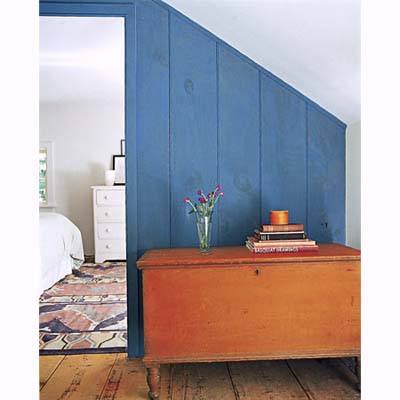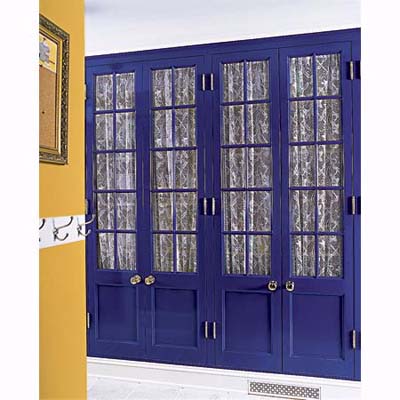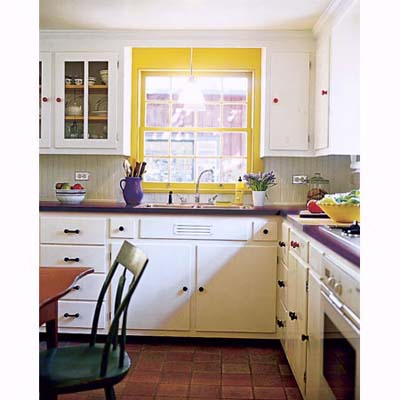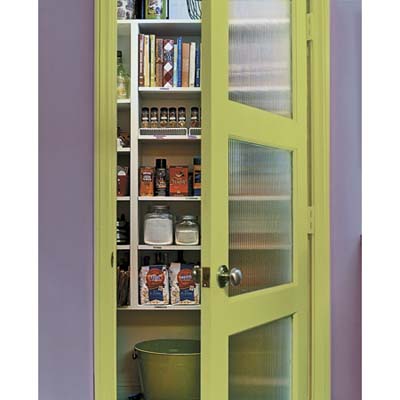By: Moorea Hoffman
It would be great to have an unlimited budget for a kitchen renovation. But the fact is most of us do not. And that’s OK. Compromises of one form or another are part of the process, even for the rare homeowner who enjoys a bottomless budget and expansive square footage.
But how, exactly, do you decide between two compelling options with different pros and cons? The most critical tool to have on hand to help you make tough choices is a clear picture of your remodel goals. To get clarity on what matters most to you, read about some key trade-offs you and your kitchen designer will consider during your project.
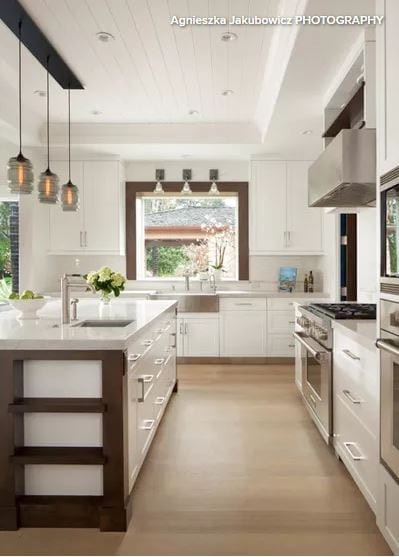
How Will You Use Your Kitchen?
When planning a kitchen remodel yourself or with a kitchen designer, you want to be very clear on how you want to use your new kitchen. Here is one example: I want to have people over more often. I want to feel relaxed when I entertain. In order to feel relaxed, I need to make sure that no one is in my way while I cook. I also want my kitchen to stay neat during the cooking process and be laid out so that cleaning up will be efficient.
Clear goals can help homeowners make decisions and, as the budget nears its limit, ultimately choose the options that will best support their goals. What matters most to you in a kitchen?
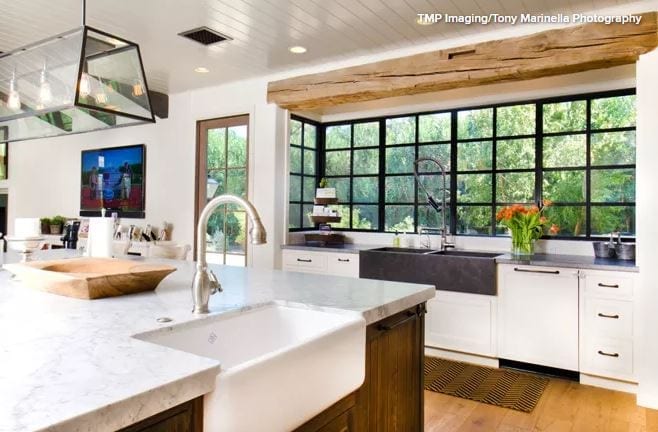
1. Daily Use vs. Special Events
This area of consideration has to do with how many people your kitchen will serve. From refrigerator storage to seats at the dining table, the number of people you want to accommodate will affect your design choices. You’ll want to consider not only how many people live in the home now, but — if this is your forever home — how many will live in it 10 years from now. Also, how often do you entertain and for how many people?
I had a client who was retired and cooked only for herself and her husband most days. She entertained just four times a year, on holidays. At first, I was a bit baffled by her choice of a 36-inch range, double ovens and a 48-inch-wide refrigerator. But for her, these choices made sense.
As the matriarch of a large family, on those four holidays she cooked for 25 to 30 people and had at least two or three people helping her in the kitchen. It was important to her that we designed a flexible space that worked just as well when cooking for two as for 30.
That approach is a good one: Whenever possible, I recommend that clients design with their maximum capacity needs in mind.
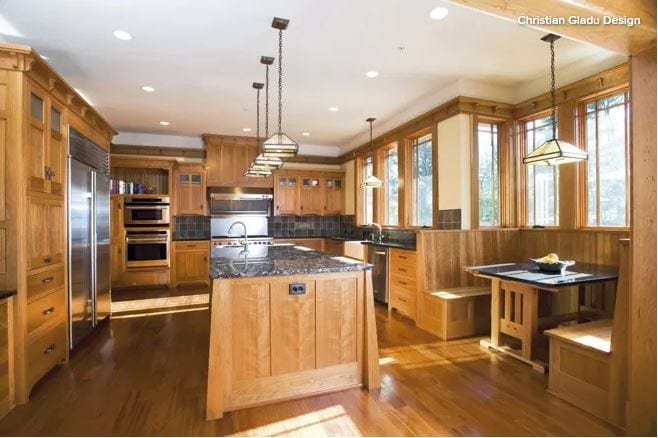
2. Cost vs. Value
As you may have discovered if you’re considering a remodel (or in the midst of one), everything from cabinets to sinks to appliances comes at a variety of price points. How do you decide when it’s worth it to splurge for a high-quality item and when it’s best to save your dollars? Here are some questions to ask yourself:
-
Will the investment improve your everyday life?
-
Will the product solve a pet peeve?
-
Will the addition of this element make your house feel like a home?
-
Will the purchase increase the value of your home?
In each of these cases, you may decide that the cost of a feature for your new kitchen is worth it because of the value it brings. For example, a better dishwasher might eliminate the need to prerinse dishes.
Perhaps you hate scrubbing dishes, can afford an upgrade and would cherish any minute of spare time away from the sink. Or perhaps you feel quite the opposite: You don’t mind scrubbing dishes at all, and this investment wouldn’t be worth the pennies spent.
Framing your choices as cost vs. value — in terms of your experience in your kitchen, and possibly the resale value of your home — can help you get clarity on what’s worth the extra money.
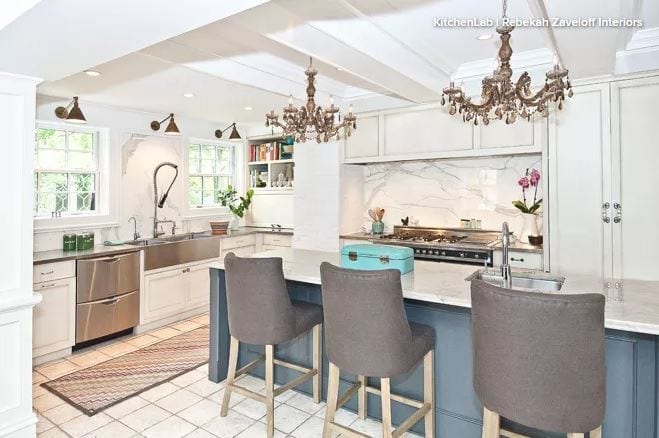
One helpful way to prioritize your desires is to analyze the frequency and duration of a given task. Tasks you do frequently or spend more time on should get more weight as you consider what is worth investing in.
For example, most people use the burners to cook 80 percent of the time, the oven 20 percent of the time. If this applies to you, I recommend prioritizing the cooktop as opposed to the wall oven, both in terms of placement in your kitchen and quality of product. You wouldn’t want to give up a great burner feature to get a fancier oven.
On the other hand, if you are a frequent baker but rarely use the stovetop, you may prefer to invest in wall ovens rather than spend your budget on a fancy range. For you, it would be better to make sure that reaching into the oven is more ergonomic — done while standing upright, rather than bending over.
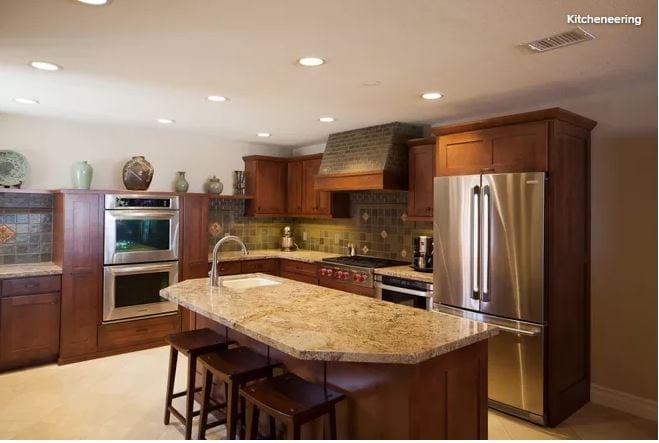
3. Function vs. Aesthetics
Ideally a kitchen redesign brings both beauty and function, but when we are dealing with limited funds, trade-offs between functionality and aesthetics may be necessary. By function, I mean not only the kinds of bells and whistles you get with high-end appliances, but also the kitchen’s layout and the choice of whether to have one sink or two.
Aesthetics, of course, are the expensive but gorgeous finishes and customized detailing that bring a high-end look to a kitchen. Quite often, a budget may force you to make choices on what matters most to you — the functionality or the look.
This area of trade-off is deeply personal and has a lot to do with your lifestyle. When weighing aesthetics vs. function, you’ll want to consider everything I mentioned before: how many people you cook for daily, how often you entertain, the kind of entertaining you do (backyard barbecues vs. sit-down dinners), the style of cooking you prefer and how many people work in the kitchen at one time.
For example, a client who doesn’t do a lot of cooking and is more concerned with the kitchen’s look than its function might really want a beautiful built-in fridge with custom panels but be willing to use a less expensive range or counter material to have that pricey, beautiful fridge.
On the other hand, I have had several clients (including the owners of the kitchen in this photo) who chose a free-standing fridge and put their budget into the plumbing and construction work required to add a second sink. To me, this is a significant functional improvement and, for those who enjoy cooking and entertaining, worth scaling back on some of the aesthetic details.
There are many ways you can cut back on aesthetics to create room in your budget for what’s important to you functionally. You might consider a simpler, less expensive door style on the cabinets, or a ceramic backsplash tile instead of glass, or quartz counters instead of granite.
I even had one client use a very inexpensive laminate counter so that she could put more money into the remodel work necessary to get the layout just right. Since she was in her forever home, she replaced the laminate with a beautiful stone two years later when finances allowed.
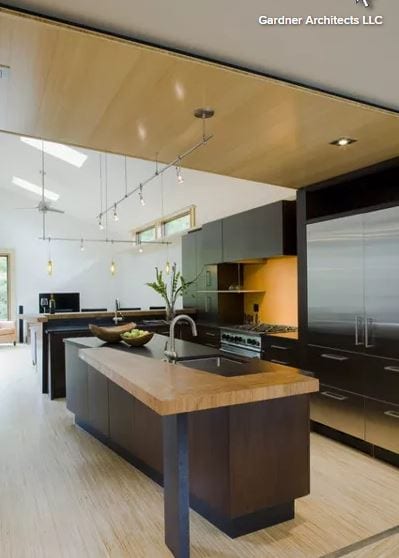
4. Speed vs. Patience
Any home improvement project takes time — that’s just part of the process. And once the kitchen is demolished and construction is underway, any delay can be difficult, particularly if you are living in the home and dealing with the mess. When you are in that situation, the risk is that you will be tempted to say yes to anything just to get the project done and your home back to normal.
This happened with one of my clients, who decided to use a second-choice backsplash because it was in stock, whereas her first choice had a month lead time. On the other hand, a different client had trouble finding a backsplash tile she liked, so she finished her kitchen and skipped the backsplash altogether. Three months later, she found the perfect tile and brought the tile installer back. I am sure you can guess which homeowner was more happy with her kitchen remodel.
When making a large financial investment that you are going to live with a long time, I recommend that you go slowly, taking the time to find the right people to help and weighing your decisions carefully.
That being said, speed can be a necessary evil. Perhaps you are remodeling for a special event, such as a backyard wedding. Or maybe you are planning to sell the house and just want a quick face-lift to get the most out of your investment.
As a guide when weighing the need for speed vs. the need to exercise your patience muscles, I recommend you consider how long you plan to live in your home. If you’re going to sell within five years, keep in mind that everything doesn’t have to be perfect — you simply want to be sure you will get your investment back when you sell. However, if you plan to live in the home for 10 years or more, it’s worth slowing down and investing in your quality of life. Take the time to find the right solution, not the quick one.
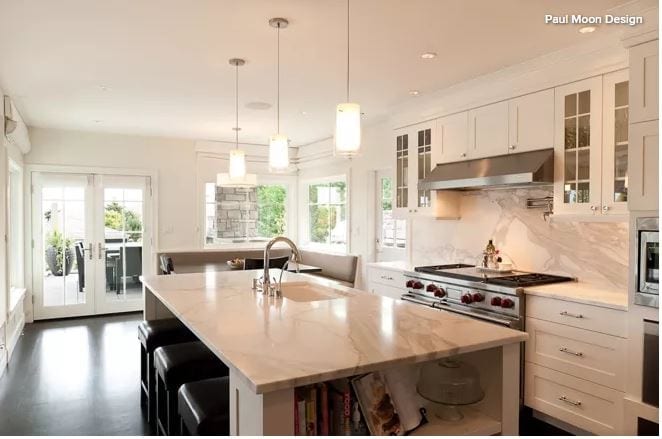
5. The Ideal Me vs. the Real Me
This one isn’t so much a trade-off as a reality check. It’s worth mentioning that some clients have fantasies that a remodel can change their habits — or even their personalities. But my observation has been that if you are already a messy cook, the chances of a new kitchen transforming you into a clean-as-you-go type are pretty slim.
Rather than plan a kitchen for the person you wish you were, focus on solutions that take your true habits into account. For example, a messy cook who is embarrassed when guests are around might want to add a separate cleanup sink where he can hide dirty dishes while making a meal.
Or, if clutter is a constant problem, a homeowner might want to create a hidden drop zone for papers, cellphones, pens and other detritus that kitchen counters tend to attract.
