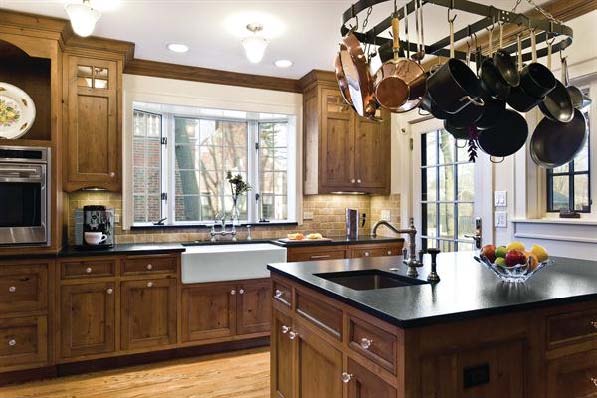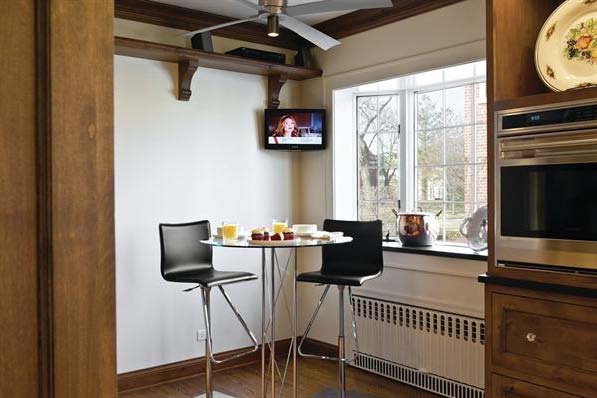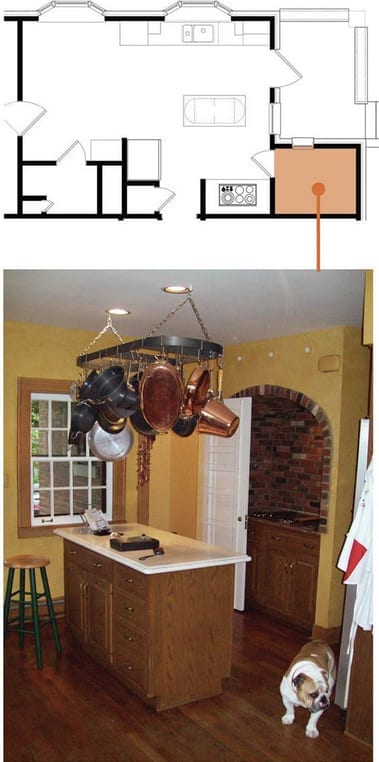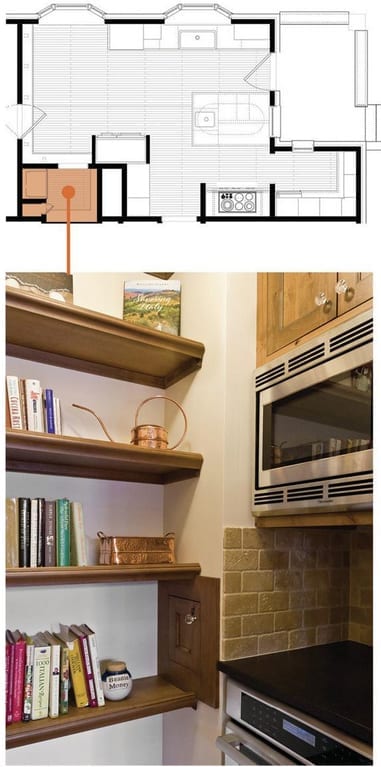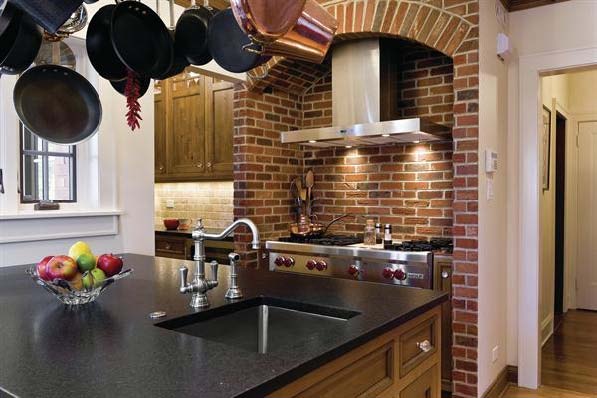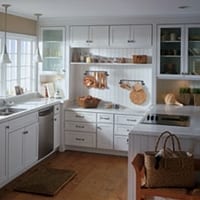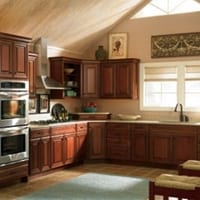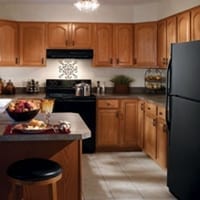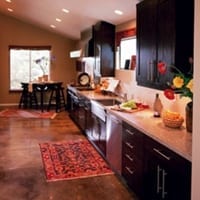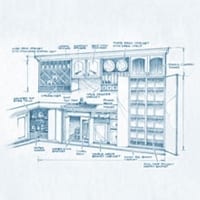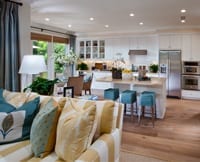Article by: Eric Reinholdt
Unlike its isolated geographic cousin in an ocean, an island in the kitchen serves as a central gathering space. As our kitchens have become more and more connected to our living spaces, they’ve changed from being solely utilitarian to being social gathering hubs. The island is often a central player in having a whole host of functions now, and the longer it is, the more function you can pack into it.
Typical kitchen islands range between 7 and 10 feet; the long islands in this ideabook begin at 12 feet. The long island has definite advantages; however, it’s not without a few special planning challenges. Let’s review what you’ll need to know to chart the course to your own long island.
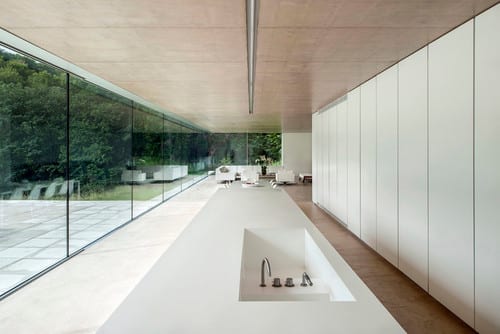
Flexibility
The more our homes can accommodate the many functions of everyday life, the better the chance they’ll meet our long-term needs, because needs invariably change over time. Long islands serve this idea well by acting as flexible workstations. Today’s kitchens must accommodate serving, cooking, seating, gathering, display and even work tasks.
The underlying design idea for the modern extension seen here was deference to the landscape. The interior spaces are arranged to orient the occupants’ focus toward the exterior. This was done, in part, by minimizing interior obstructions to this view. And this long island seamlessly complements that vision. Its length accommodates gathering, storage and much of the function of the kitchen in one single move.
The architects have carried the clean, minimalist aesthetic to every last detail, taking care to recess even the faucet controls. By stripping this long object of any visual ornamentation, they’ve left multiple functions open to interpretation and whim.
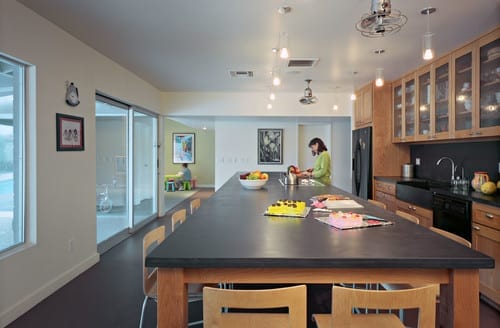
Focus
One undeniable advantage of the long island is that it allows for a change in the traditional orientation of kitchen tasks. It does this by creating a workspace large enough to allow for all of the kitchen work — preparation, cooking and cleanup — to occur in and around the island, allowing the cooks to face their guests and family gathered in the kitchen.
This island’s design lends a laboratory vibe to the space. It’s freestanding and furniture-like, permitting dining for the entire family at one end, open and closed storage at the opposite end, and preparation, cooking and serving in between. It’s also proof that even a large island can feel light and open. Being proportional to the space is key here, and I love how this one functions as a communal worktable.
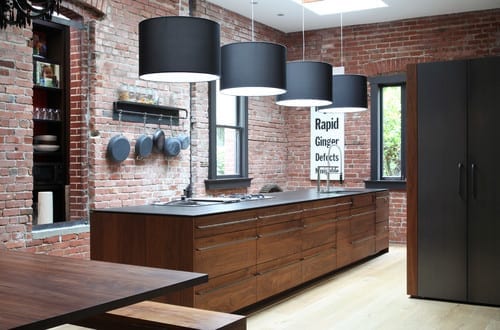
Function
The longer the island, the more roles it can play. In this kitchen the island is the clear focal point, and it houses much of its functional components. By extending the island, the architects were able to incorporate storage, a sink and multiple cooking appliances. By building in the long bank of storage, they eliminated the need for upper cabinetry; paired with the skylight above, this reinforces the open, loft-like feel of the space.
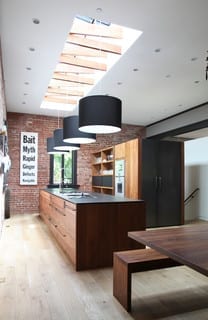
Long islands naturally come with broad expanses of counter space, something every kitchen can benefit from. Meeting both cooking and cleanup needs and dressed in hand-hewn walnut, this island was designed as a piece of bespoke furniture that measures 42 inches wide and 146 inches long.
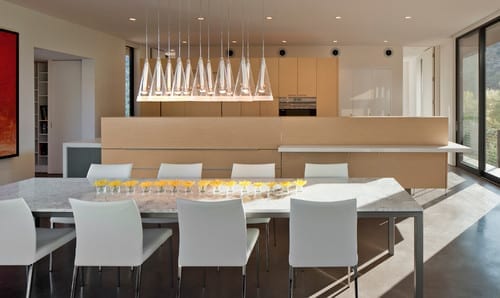
Spatial Definition
Often our kitchens are cluttered with what we need to actually cook in the kitchen. While we’re eating, most of us aren’t interested in staring at the cooking mess we’ve left behind.
Many modern spaces are interconnected and feel larger because of that openness. Walling off the kitchen to hide the clutter is not only impractical but unnecessarily confining. The architects here solved that by elongating the island to almost the entire width of the room and elevating the backsplash.
Treating the island the same way as the wall of cabinetry at the rear of the kitchen clearly defines the kitchen as its own space, but still enables the cooks to be a part of the activity of the larger space. The backsplash here also functions as an appliance garage, with lift-up doors that conceal the appliances.
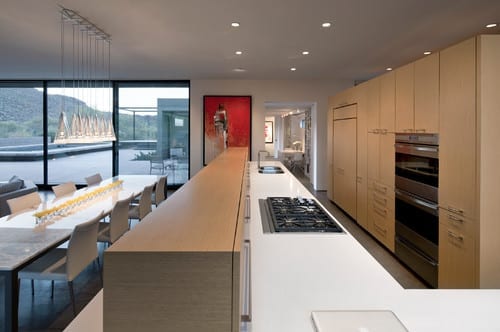
The thick divider can serve both sides of the kitchen. Facing the kitchen side above the counter and facing the dining area below the counter, it can function as storage cabinetry.
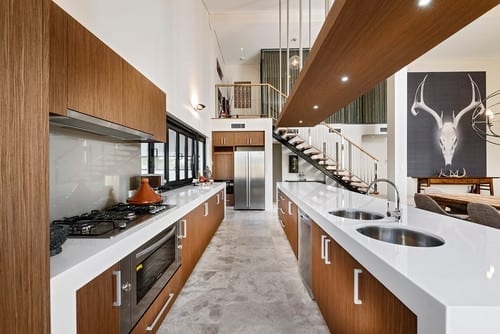
Spatial definition has been punctuated above this long island by an overhead plane clad in wood sized to match the island dimensions. This doubles as a place to locate task lighting for the counter.
Positioning the cleanup area of the kitchen closest to the dining space creates an efficient layout. And, while locating the sink across from the cooking zone in such a long kitchen may seem counterintuitive, it makes good design sense; it frees up more counter space. Because the cleanup area will be used after the cooking, placing these zones back to back isn’t the problem it may seem at first.
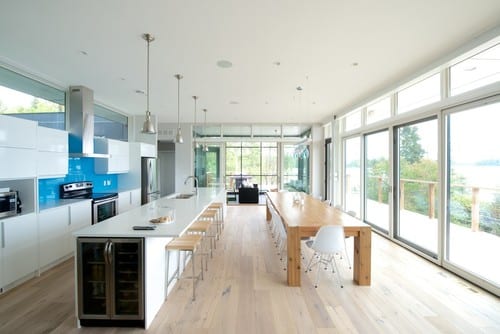
Seating and Dining
A popular choice for many islands is integrated seating. With a long island, the seating area can accommodate the entire family alongside guests. Diner-like in its configuration, this island comfortably seats eight or nine guests.
A good standard for counter seating is 2 linear feet per person. This will prevent elbow conflicts and be comfortable for most people. In smaller kitchens or spaces where a dining room isn’t possible, the long island can fill the role of a dining table. Here again this island’s proportion mirrors the proportion of the space.
Note the undercounter refrigerator at the end. This clever arrangement allows people to access beverages without having to cross into the kitchen and disrupt cooking tasks there. Long islands permit this kind of thoughtful kitchen zoning.
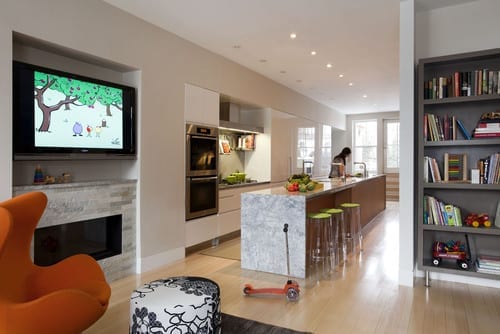
Clearances
It’s important that your kitchen island fit comfortably within the confines of your kitchen, and clearances are an essential consideration. A basic rule of thumb is to provide a minimum of 42 inches of working space around the island, even if you’ll be including seating.
It is possible to push these recommended minimums. In this example the architects reduced the working space to 36 inches surrounding the island, maintaining a functional balance, given the narrow footprint of the row house.
Cabinetry and seating depths are also part of the size equation. Typical base cabinets are 24 inches deep; seating areas can be as shallow as 12 inches but are more comfortable at 18 inches. So for a two-sided island with seating, a minimum comfortable dimension would be 42 inches deep.
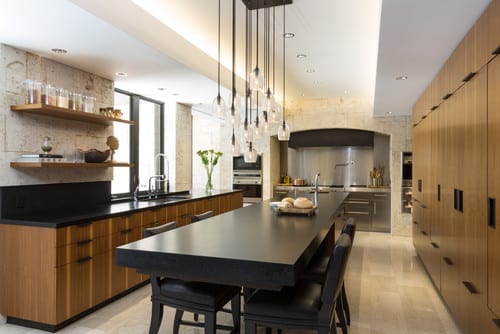
Materials
Choosing to match or contrast the island to the materials of the room is a critical decision. Choosing a fine hardwood will make it more furniture-like. Matching the surrounding cabinetry will clearly say it’s a part of the kitchen, while choosing an altogether different material will make it more of a table and something clearly distinct.
The island here contrasts the cabinetry but draws on a similar tonal palette. The black counter and hardware accents along with the pendant fixture tie this composition together without relying on one single material. It’s a more complex dialogue that adds richness to the kitchen. This island is 16 feet long with 40 inches of clearance around it and an amazing cantilevered seating area measuring 78 by 40 inches.
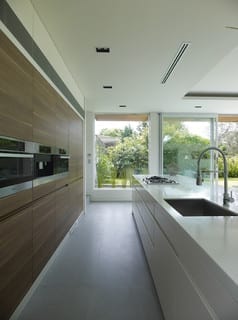
Just because they’re massive doesn’t mean long islands have to dominate a space. The focal point in this kitchen is the natural wood facing on the wall of cabinetry at the rear.
In a walled kitchen such as this, a long island can be an obvious complementary design device. The cooking and storage wall requires counter space nearby, and the long island fits the bill with a horizontal surface for every inch of wall cabinet. Here again, note the cooking and cleanup zones.
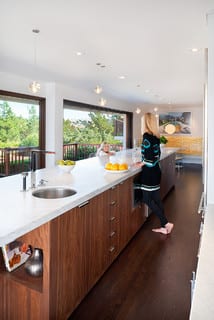
Special Considerations
The benefits of a long island don’t come without a few pitfalls. Pay particular attention to:
Traffic Flow
Long islands mean long travel distances to get to the other side. It’s important to consider this when settling on an overall length and to understand how the circulation or flow of traffic will work.
Storing items that need frequent loading and unloading from a dishwasher on the other side of an 18-foot island will mean lots of traveling back and forth. Establishing clear zones within the island is one way of mitigating this. So too is limiting the width of the island. This will mean loading the functional components of the kitchen on the kitchen side and keeping the seating areas on the opposite side or end.
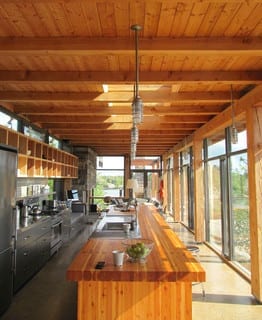
Linear spaces pair well with long island configurations. Two obvious patterns of circulation exist here, and because of the narrow room dimension, the entire kitchen feels a part of the outdoors. This long island is the central spine of activity; with different functions pinwheeling off of it, it’s hard to tell where the kitchen ends and the living begins. In this way the long island becomes the Swiss Army knife of architectural space makers, humbly serving a multitude of functions.
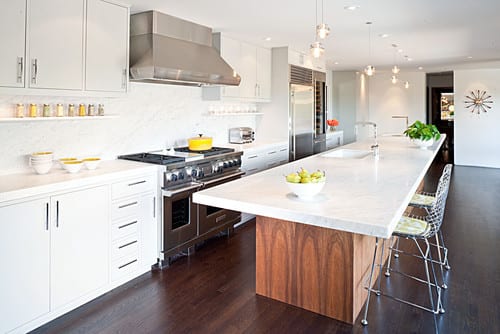
Counter Seams
If your island extends beyond the typical 7 to 8 feet in length, you’ll face a more limited selection of seamless countertop materials. This island is 42 inches wide and 20 feet long. At these extreme dimensions, the architect certainly had to contend with seams.
Natural stone can be the most limiting material choice for long countertops, with the selection of slabs trailing off quickly when you reach 8 feet or longer. Manufactured surfaces (Corian, Richlite, Caesarstone etc.) can be had up to 10 feet in length and close to 5 feet in width. If it’s wood or stainless steel you’re after, your options are greater.
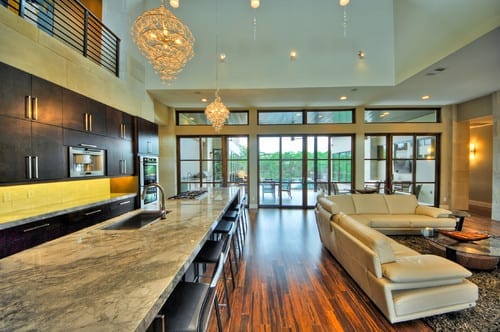
Seams aren’t as bad as you might think, though, as long you plan for them. This counter is 15 feet long and 4 feet wide, with a mitered edge giving it the appearance of a 4-inch-thick slab. See if you can identify the seams (there are two).
Natural stone slabs can be book matched so the natural veining meets up at the seam, or a more even-toned slab can be selected to minimize the appearance of the seaming. It’s also possible to simply acknowledge that a seam exists, which highlights that it’s a natural material limited by industrial extraction and handling limitations.
Manufactured counter surfaces can be welded together and are typically more uniformly colored, allowing seams to virtually disappear.















